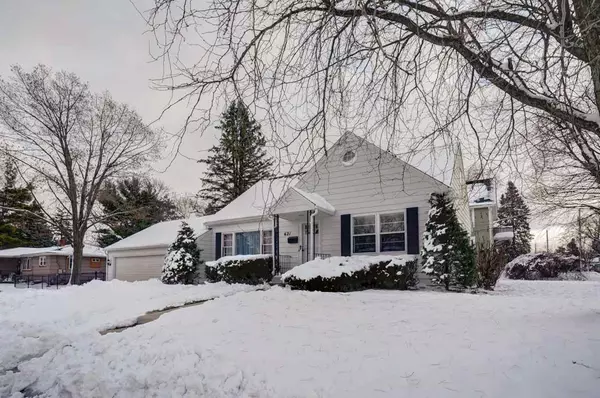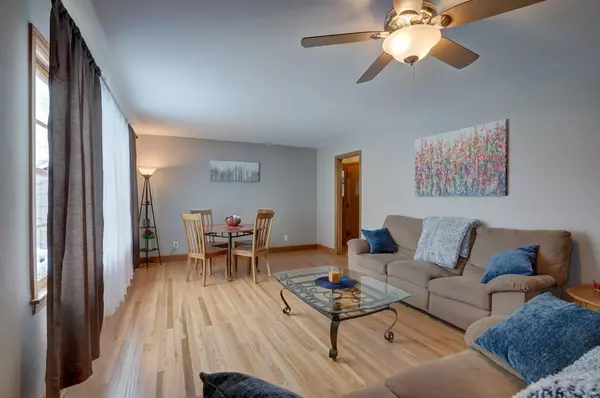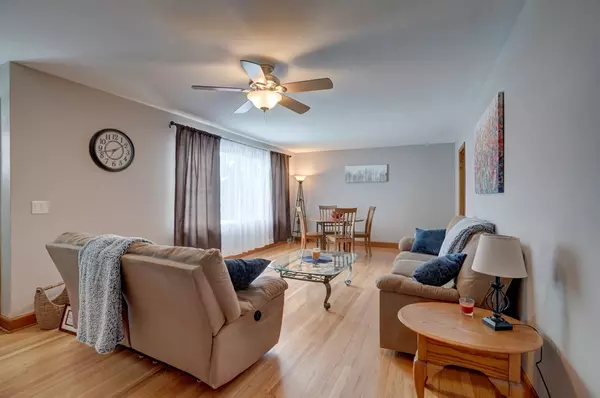Bought with Stark Company, REALTORS
For more information regarding the value of a property, please contact us for a free consultation.
621 CLYDE ST Stoughton, WI 53589
Want to know what your home might be worth? Contact us for a FREE valuation!

Our team is ready to help you sell your home for the highest possible price ASAP
Key Details
Sold Price $260,000
Property Type Single Family Home
Sub Type 1 story,1 1/2 story
Listing Status Sold
Purchase Type For Sale
Square Footage 1,518 sqft
Price per Sqft $171
Subdivision Johnsons
MLS Listing ID 1898937
Sold Date 01/29/21
Style Ranch,Cape Cod
Bedrooms 3
Full Baths 1
Half Baths 1
Year Built 1947
Annual Tax Amount $4,333
Tax Year 2019
Lot Size 8,712 Sqft
Acres 0.2
Property Description
Your dream home awaits! This beautifully updated Ranch home in the heart of Stoughton is ready for you. Sunny south facing kitchen w/new stainless appliances, freshly painted, newly installed sliding glass door to your deck, fenced yard for gardening, play and fido! Huge living/dining combo with refinished hardwood floors throughout. This home boasts 3 full bedrooms on the main floor with walk up attic for future finished space. Lower level complete for game time, along w/½ bath convenience, workshop and storage. Many more updates incldg some storm windows, new doors, fresh paint throughout, make this move in ready. Attached oversized two car garage, all on a lovely wooded corner lot in a delightful neighborhood. Walking distance to several schools, parks and not far from downtown.
Location
State WI
County Dane
Area Stoughton - C
Zoning RES
Direction HWY 51 SOUTH , RIGHT ON N VAN BUREN, RIGHT ON CLYDE
Rooms
Basement Full, Finished
Kitchen Range/Oven, Refrigerator
Interior
Interior Features Wood or sim. wood floor, Walk-up Attic, Washer, Dryer, Water softener inc, Cable available, At Least 1 tub, Internet - Cable
Heating Forced air, Central air
Cooling Forced air, Central air
Laundry L
Exterior
Exterior Feature Deck, Fenced Yard
Parking Features 2 car, Attached, Opener
Garage Spaces 2.0
Building
Lot Description Corner
Water Municipal water, Municipal sewer
Structure Type Aluminum/Steel
Schools
Elementary Schools Sandhill
Middle Schools River Bluff
High Schools Stoughton
School District Stoughton
Others
SqFt Source Seller
Energy Description Natural gas
Read Less

This information, provided by seller, listing broker, and other parties, may not have been verified.
Copyright 2025 South Central Wisconsin MLS Corporation. All rights reserved



