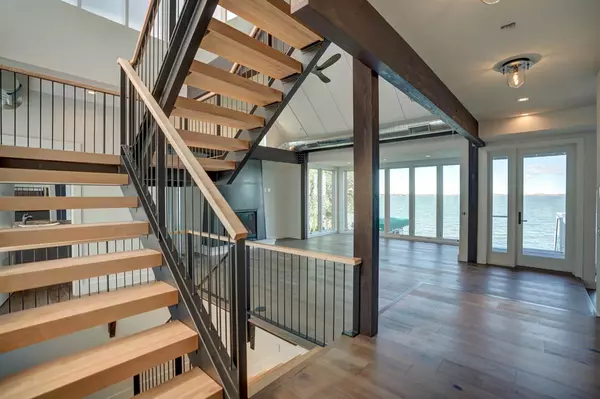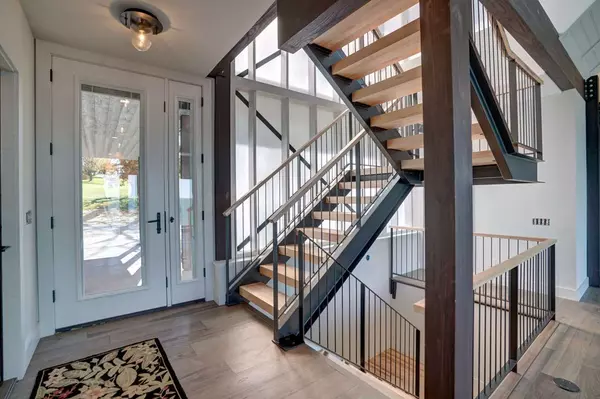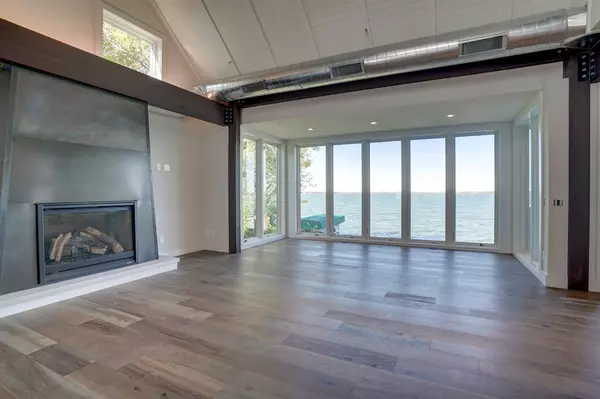Bought with Sprinkman Real Estate
For more information regarding the value of a property, please contact us for a free consultation.
3196 Aalseth Ln Stoughton, WI 53589
Want to know what your home might be worth? Contact us for a FREE valuation!

Our team is ready to help you sell your home for the highest possible price ASAP
Key Details
Sold Price $1,350,082
Property Type Single Family Home
Sub Type 2 story,New/Never occupied
Listing Status Sold
Purchase Type For Sale
Square Footage 2,812 sqft
Price per Sqft $480
Subdivision Camp Dewey Lot 14
MLS Listing ID 1896432
Sold Date 04/15/21
Style Contemporary
Bedrooms 4
Full Baths 4
Half Baths 1
Year Built 2020
Annual Tax Amount $8,114
Tax Year 2020
Lot Size 6,534 Sqft
Acres 0.15
Property Description
Lakefront, Golf Course AND Spectacular 3-4BR, 4.5 BA Newly Construction Home w/RARE attached Boathouse!!?? YES, this architecturally unique home, designed by the award-winning OpeningDesign architectural firm, is a rare gem on Lk Kegonsa. At the end of a secluded cul-de-sac, low-maintenance yard & steps from Stoughton Country club we invite you to enjoy a long list of out-of-the ordinary amenities. Expansive exposed arch beams, floating steel staircase, thermal modified spruce siding, durable metal roofing panels, radiant heating throughout a majority of the home, energy efficient foam insulation, built-in speakers (1st floor/deck) & smart home features, Amish-built cabinets/casework/doors w/an abundance of natural! Positioned to capture both summer sunrises and sunsets views! #Winning!
Location
State WI
County Dane
Area Dunn - T
Zoning Res
Direction From Madison: South on US-51, Left on S Brooklyn Dr, Right on Aalseth Ln
Rooms
Basement Partial, Full Size Windows/Exposed, Walkout to yard, Partially finished
Kitchen Dishwasher, Disposal, Kitchen Island, Pantry, Range/Oven, Refrigerator
Interior
Interior Features Wood or sim. wood floor, Walk-in closet(s), Great room, Vaulted ceiling, Washer, Dryer, Water softener inc, At Least 1 tub, Some smart home features
Heating Radiant, Central air, In Floor Radiant Heat
Cooling Radiant, Central air, In Floor Radiant Heat
Fireplaces Number 1 fireplace, Gas
Laundry L
Exterior
Exterior Feature Deck, Patio
Parking Features 2 car, Attached, Tandem, Opener
Garage Spaces 2.0
Waterfront Description Has actual water frontage,Lake,Water ski lake,Boat house
Building
Water Municipal sewer, Well
Structure Type Fiber cement
Schools
Elementary Schools Call School District
Middle Schools River Bluff
High Schools Stoughton
School District Stoughton
Others
SqFt Source Builder
Energy Description Natural gas
Read Less

This information, provided by seller, listing broker, and other parties, may not have been verified.
Copyright 2025 South Central Wisconsin MLS Corporation. All rights reserved



