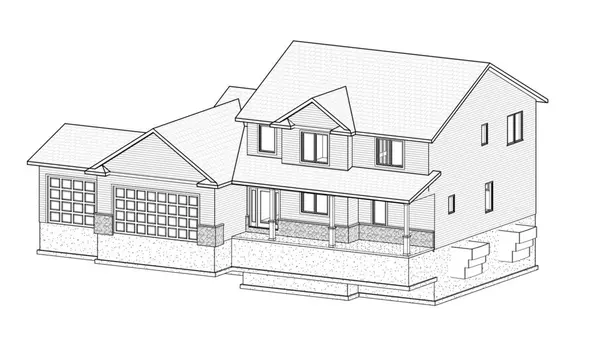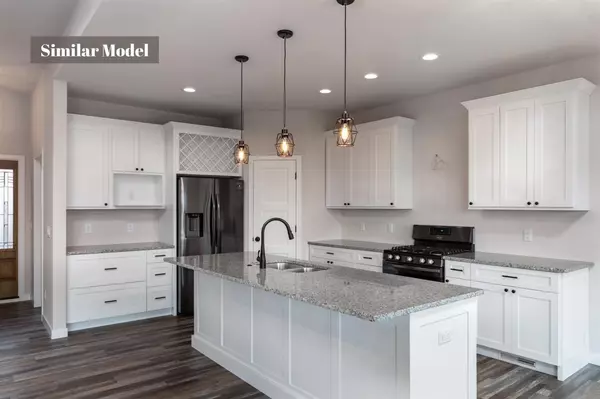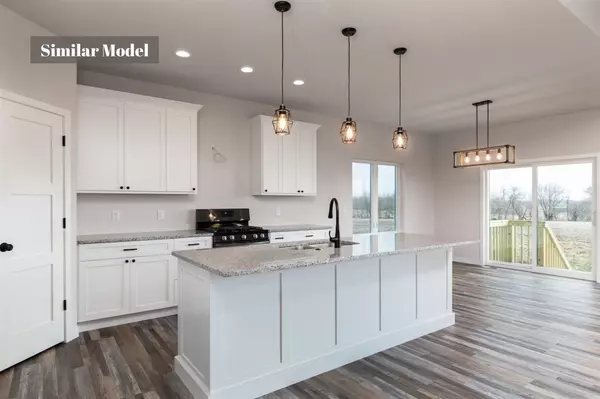Bought with Rock Realty
For more information regarding the value of a property, please contact us for a free consultation.
909 Hoel Ave Stoughton, WI 53589
Want to know what your home might be worth? Contact us for a FREE valuation!

Our team is ready to help you sell your home for the highest possible price ASAP
Key Details
Sold Price $472,606
Property Type Single Family Home
Sub Type 2 story,Under construction
Listing Status Sold
Purchase Type For Sale
Square Footage 2,428 sqft
Price per Sqft $194
Subdivision Nordic Ridge
MLS Listing ID 1892108
Sold Date 01/29/21
Style Colonial
Bedrooms 4
Full Baths 2
Half Baths 1
Year Built 2021
Annual Tax Amount $1,472
Tax Year 2019
Lot Size 0.300 Acres
Acres 0.3
Property Description
Estimated Completion Jan/Feb 2021. Come see this brand new 4 bedroom home in Stoughton's Parade of Homes subdivision, Nordic Ridge! First floor offers a great room with tall ceilings, open concept kitchen with large granite covered island, Amish custom built cabinets, laundry room, mud room, fireplace & large windows. The master suite has a tile shower & walk-in closet. The upper level offers much more including a full bathroom & 3 large bedrooms with ample closet storage.. Did we mention the 3 car garage or the splash pad that is just 2 blocks away?? Come see this one today & let Lake Land Builders put in your final finishes!
Location
State WI
County Dane
Area Stoughton - C
Zoning Res
Direction Main street (51) to South on Hoel Ave past Milwaukee Street. Home on left.
Rooms
Other Rooms , Mud Room
Basement Full, Full Size Windows/Exposed, Sump pump, 8'+ Ceiling, Shower only, Poured concrete foundatn
Kitchen Pantry, Kitchen Island, Range/Oven, Refrigerator, Dishwasher, Disposal
Interior
Interior Features Wood or sim. wood floor, Walk-in closet(s), Great room, Vaulted ceiling, Water softener inc, Cable available, At Least 1 tub, Split bedrooms
Heating Forced air, Central air
Cooling Forced air, Central air
Fireplaces Number Gas
Laundry M
Exterior
Parking Features 3 car, Attached, Opener
Garage Spaces 3.0
Building
Lot Description Sidewalk
Water Municipal water, Municipal sewer
Structure Type Vinyl,Stone
Schools
Elementary Schools Fox Prairie
Middle Schools River Bluff
High Schools Stoughton
School District Stoughton
Others
SqFt Source Blue Print
Energy Description Natural gas
Read Less

This information, provided by seller, listing broker, and other parties, may not have been verified.
Copyright 2025 South Central Wisconsin MLS Corporation. All rights reserved



