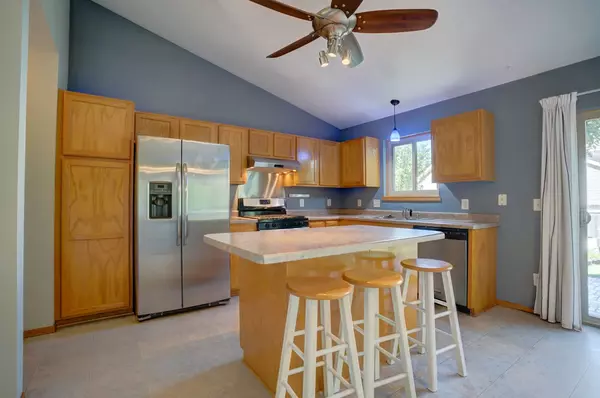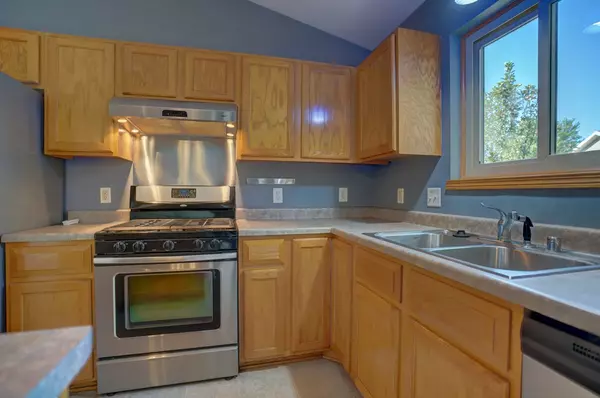Bought with Restaino & Associates
For more information regarding the value of a property, please contact us for a free consultation.
5413 Golden Leaf Tr Madison, WI 53704
Want to know what your home might be worth? Contact us for a FREE valuation!

Our team is ready to help you sell your home for the highest possible price ASAP
Key Details
Sold Price $270,201
Property Type Single Family Home
Sub Type 1 story
Listing Status Sold
Purchase Type For Sale
Square Footage 1,386 sqft
Price per Sqft $194
Subdivision Ridgewood
MLS Listing ID 1890376
Sold Date 09/18/20
Style Ranch,Contemporary
Bedrooms 3
Full Baths 2
Year Built 2002
Annual Tax Amount $4,487
Tax Year 2019
Lot Size 6,098 Sqft
Acres 0.14
Property Description
This ranch has so much to offer! Open floor plan with vaulted ceilings! Kitchen has SS appliances, dinette area & large island for family & friends to gather around! Living room offers new carpet running through entire main floor! Huge Master suite with separate walk in closet & master bath w/double vanity! New ceiling fans! New Windows on West side of house! New Furnace & A/C 2019! New Water Heater 2018. New vanity, mirror & lights in the main bath! Walk out to the beautiful Stamped Concrete patio with pergola! Awesome fenced in yard for the kiddos and Fido! The lower level is ready to finish! Newer washer & dryer included! Tons of storage in LL and the garage w/shelving unit! Koi/goldfish pond in the backyard! Beautiful landscaping! Don't miss this one! VRP $249,900-$259,900
Location
State WI
County Dane
Area Madison - C E08
Zoning RES
Direction N Thompson to Golden Leaf Trail
Rooms
Basement Full
Master Bath Full
Kitchen Breakfast bar, Dishwasher, Disposal, Kitchen Island, Pantry, Range/Oven, Refrigerator
Interior
Interior Features Walk-in closet(s), Vaulted ceiling, Washer, Dryer, Water softener inc, Cable available, Split bedrooms
Heating Forced air
Cooling Forced air
Laundry L
Exterior
Exterior Feature Patio
Parking Features 2 car, Attached, Opener
Garage Spaces 2.0
Building
Lot Description Close to busline, Sidewalk
Water Municipal water, Municipal sewer
Structure Type Vinyl
Schools
Elementary Schools Hawthorne
Middle Schools Sherman
High Schools East
School District Madison
Others
SqFt Source Assessor
Energy Description Natural gas
Read Less

This information, provided by seller, listing broker, and other parties, may not have been verified.
Copyright 2025 South Central Wisconsin MLS Corporation. All rights reserved



