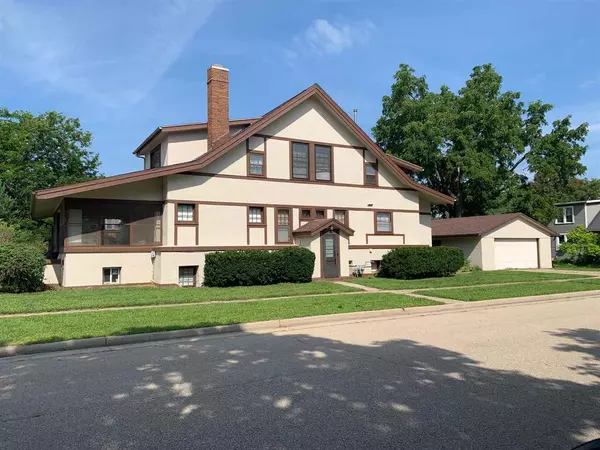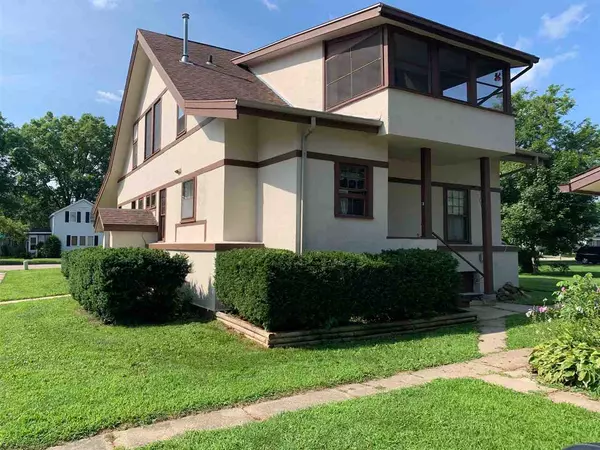Bought with RE/MAX Preferred
For more information regarding the value of a property, please contact us for a free consultation.
202 W Hudson St Mazomanie, WI 53560
Want to know what your home might be worth? Contact us for a FREE valuation!

Our team is ready to help you sell your home for the highest possible price ASAP
Key Details
Sold Price $264,900
Property Type Single Family Home
Sub Type 2 story
Listing Status Sold
Purchase Type For Sale
Square Footage 2,282 sqft
Price per Sqft $116
Subdivision Hudson Addition
MLS Listing ID 1887586
Sold Date 03/31/21
Style Tudor/Provincial
Bedrooms 3
Full Baths 3
Year Built 1913
Annual Tax Amount $4,164
Tax Year 2019
Lot Size 0.290 Acres
Acres 0.29
Property Description
Stunning interior! Currently rental, easily convertible to a 4 Bedroom home with no modifications. 3 kitchens, 3 baths, 2 fireplaces, 2 screened porches. Hardwood floors, 4" woodwork, 8" baseboard, built-in dining hutch/book cases & majestic hardwood staircase. Private entrance to each unit. 3 UL walk-in closets. 2 Car detached garage, large. Roof and exterior painting 7 & 2 years respectively. Rental income $1,800 per month plus electric and gas. Calculate housing costs to occupy first floor, renting lower and upper level. You'll be pleasantly surprised! Measurements are approximate & should be verified.
Location
State WI
County Dane
Area Mazomanie - V
Zoning Res
Direction From Madison West on Hwy 14 to Mazomaie, right on Brodhead (north), to Hudson left (west), two and one half blocks to 202 W. Hudson and Elm.
Rooms
Other Rooms Rec Room , Screened Porch
Basement Full, Full Size Windows/Exposed, Partially finished, Outside entry only, Poured concrete foundatn, Other foundation
Kitchen Dishwasher, Microwave, Range/Oven, Refrigerator
Interior
Interior Features Wood or sim. wood floor, Walk-in closet(s), Washer, Dryer, Water softener inc, At Least 1 tub, Separate living quarters
Heating Radiant
Cooling Radiant
Laundry M
Exterior
Parking Features 2 car, Detached, Opener, Garage door > 8 ft high
Garage Spaces 2.0
Building
Water Municipal water, Municipal sewer
Structure Type Other,Stucco
Schools
Elementary Schools Black Earth-Mazomanie
Middle Schools Wisconsin Heights
High Schools Wisconsin Heights
School District Wisconsin Heights
Others
SqFt Source Assessor
Energy Description Natural gas
Read Less

This information, provided by seller, listing broker, and other parties, may not have been verified.
Copyright 2025 South Central Wisconsin MLS Corporation. All rights reserved



