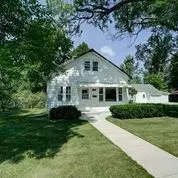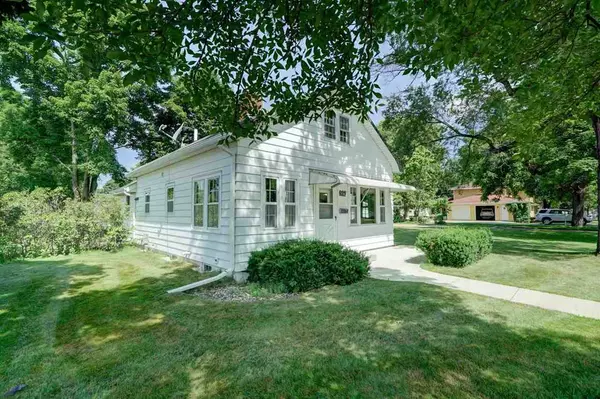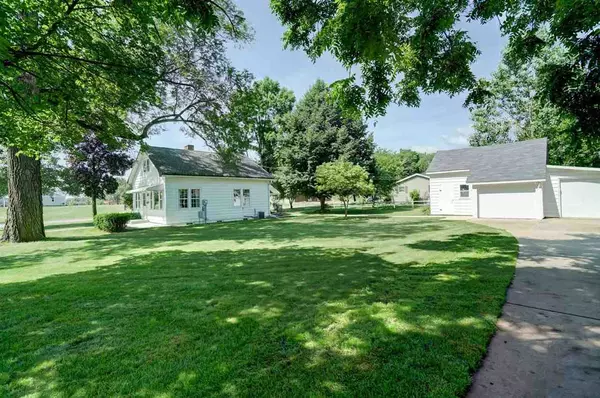Bought with RE/MAX Preferred
For more information regarding the value of a property, please contact us for a free consultation.
627 Maple St Sauk City, WI 53583
Want to know what your home might be worth? Contact us for a FREE valuation!

Our team is ready to help you sell your home for the highest possible price ASAP
Key Details
Sold Price $226,000
Property Type Single Family Home
Sub Type 1 1/2 story
Listing Status Sold
Purchase Type For Sale
Square Footage 1,132 sqft
Price per Sqft $199
Subdivision Village Of Sauk City
MLS Listing ID 1887086
Sold Date 08/14/20
Style Bungalow
Bedrooms 3
Full Baths 1
Year Built 1940
Annual Tax Amount $2,526
Tax Year 2019
Lot Size 0.280 Acres
Acres 0.28
Property Description
Adorable bungalow features bright cozy living spaces, updated bathroom, historic charm, and tons of character. Upstairs bedrooms with pitched ceilings include original built-in storage and hidden crawl spaces. Find a bonus room and plenty of extra storage in the basement. Outside , enjoy a spacious corner lot with mature trees and two patios. Over-sized two-car garage with loft and new doors (2020). Other updates include new gutters, basement windows, kitchen and bathroom flooring and more! Within easy walking distance to groceries, restaurants, new library, and Middle/High schools.
Location
State WI
County Sauk
Area Sauk City - V
Zoning R1
Direction Hwy 12/Phillips St to Spruce St then left on Van Buren St to 627 Maple St on corner of Maple St and Van Buren.
Rooms
Basement Partial, Toilet only, Poured concrete foundatn
Master Bath None
Kitchen Pantry, Range/Oven, Refrigerator, Microwave, Disposal
Interior
Interior Features Wood or sim. wood floor, Washer, Dryer, Central vac, Cable available, Hi-Speed Internet Avail, At Least 1 tub
Heating Forced air, Central air
Cooling Forced air, Central air
Fireplaces Number Wood, 1 fireplace
Laundry L
Exterior
Exterior Feature Patio
Parking Features 2 car, Detached, Opener
Garage Spaces 2.0
Building
Lot Description Corner
Water Municipal water, Municipal sewer
Structure Type Vinyl,Aluminum/Steel
Schools
Elementary Schools Sauk Trail
Middle Schools Sauk Prairie
High Schools Sauk Prairie
School District Sauk Prairie
Others
SqFt Source Appraiser
Energy Description Natural gas
Read Less

This information, provided by seller, listing broker, and other parties, may not have been verified.
Copyright 2025 South Central Wisconsin MLS Corporation. All rights reserved



