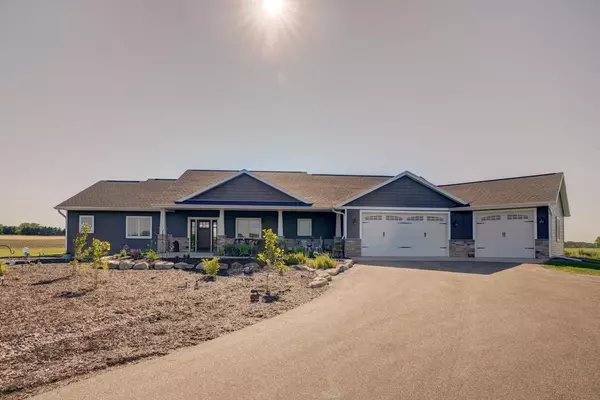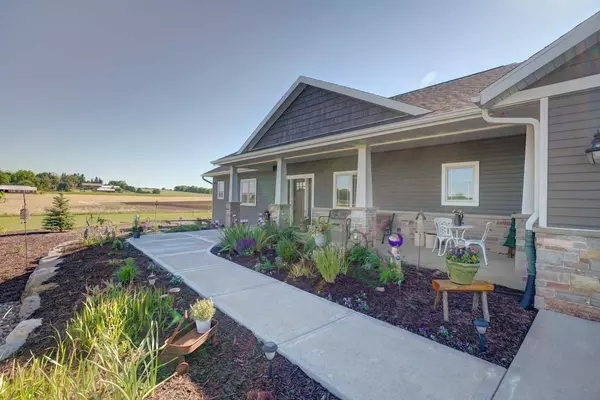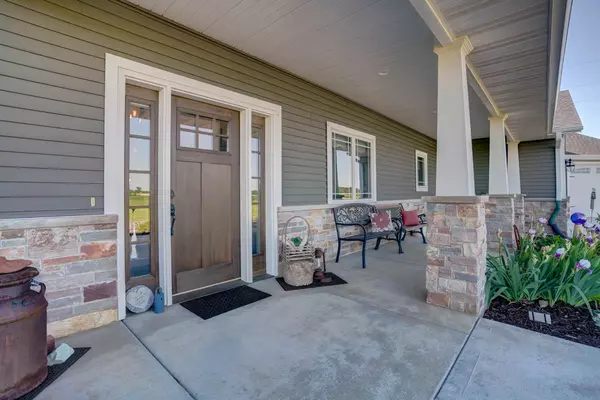Bought with RE/MAX Property Shop
For more information regarding the value of a property, please contact us for a free consultation.
1268 Starr School Rd Stoughton, WI 53589
Want to know what your home might be worth? Contact us for a FREE valuation!

Our team is ready to help you sell your home for the highest possible price ASAP
Key Details
Sold Price $660,000
Property Type Single Family Home
Sub Type 1 story
Listing Status Sold
Purchase Type For Sale
Square Footage 3,040 sqft
Price per Sqft $217
MLS Listing ID 1885615
Sold Date 04/26/21
Style Ranch
Bedrooms 3
Full Baths 2
Half Baths 1
Year Built 2016
Annual Tax Amount $9,407
Tax Year 2019
Lot Size 2.670 Acres
Acres 2.67
Property Description
3 year old rural ranch home, minutes from Madison. 2.67 acres surrounded by cropland. Open concept w/ split bedrooms. Hickory hard wood floors & stone accented Napoleon fireplace. Picture sitting on the West facing front porch enjoying the sunset & drinking coffee in the sun room watching the sunrise. Full chef's kitchen w/ over sized island & prep sink, pantry, vast cabinet space & continuous quartz counter tops. Master suite w/ private walk in tile shower. Built with a no step garage & 36" doors. Lower level family room & 1/2 bath (stubbed for a shower). Extras include air filtration system, generator & rented iron curtain includes a full service. The garage was designed with 3 stalls & extra storage space. Large garden shed. Skip the building process & step right into your new home!
Location
State WI
County Dane
Area Rutland - T
Zoning RR-2
Direction Hwy 138 to South on Starr School Road. House on the left.
Rooms
Other Rooms Den/Office , Sun Room
Basement Full, Partially finished, Sump pump, Poured concrete foundatn
Kitchen Pantry, Kitchen Island, Range/Oven, Refrigerator, Dishwasher, Microwave, Disposal
Interior
Interior Features Walk-in closet(s), Washer, Dryer, Water softener inc, Central vac, Split bedrooms
Heating Forced air, Central air
Cooling Forced air, Central air
Fireplaces Number Gas, 1 fireplace
Laundry M
Exterior
Exterior Feature Patio, Storage building
Parking Features 3 car, Attached, Opener
Garage Spaces 3.0
Building
Lot Description Rural-not in subdivision
Water Well, Non-Municipal/Prvt dispos
Structure Type Vinyl,Stone
Schools
Elementary Schools Fox Prairie
Middle Schools River Bluff
High Schools Stoughton
School District Stoughton
Others
SqFt Source Blue Print
Energy Description Natural gas,Electric
Read Less

This information, provided by seller, listing broker, and other parties, may not have been verified.
Copyright 2025 South Central Wisconsin MLS Corporation. All rights reserved



