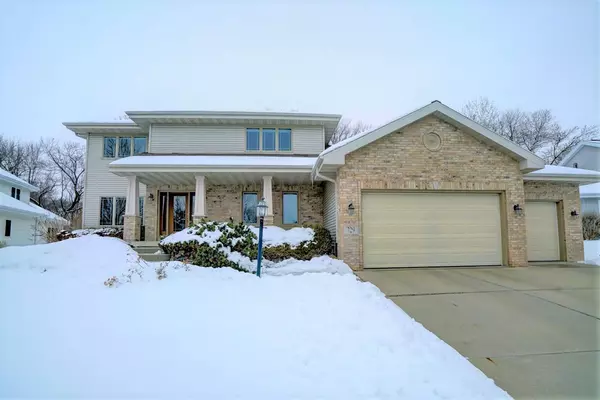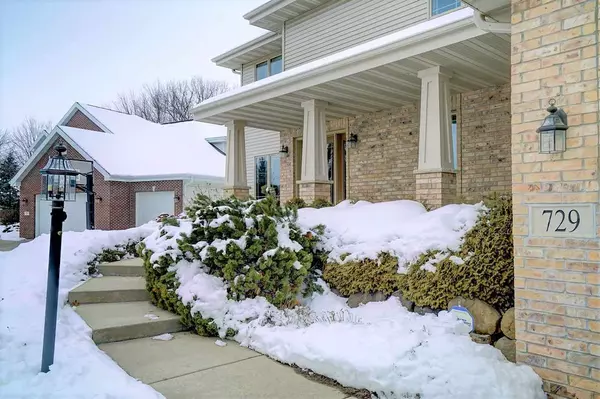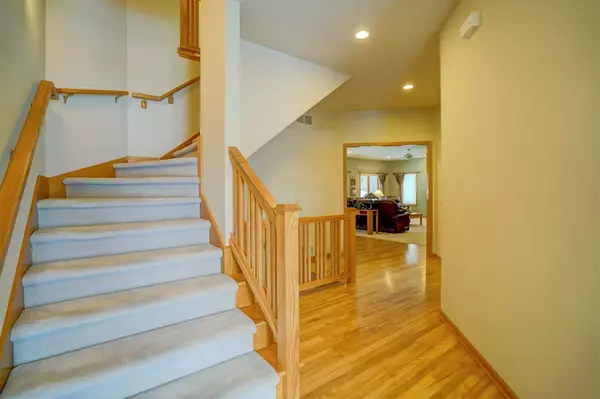Bought with Bunbury & Assoc, REALTORS
For more information regarding the value of a property, please contact us for a free consultation.
729 Rovalia Dr Verona, WI 53593
Want to know what your home might be worth? Contact us for a FREE valuation!

Our team is ready to help you sell your home for the highest possible price ASAP
Key Details
Sold Price $530,000
Property Type Single Family Home
Sub Type 2 story
Listing Status Sold
Purchase Type For Sale
Square Footage 4,245 sqft
Price per Sqft $124
Subdivision Raywood
MLS Listing ID 1875872
Sold Date 04/30/20
Style Contemporary
Bedrooms 4
Full Baths 3
Half Baths 1
Year Built 2000
Annual Tax Amount $10,872
Tax Year 2019
Lot Size 0.320 Acres
Acres 0.32
Property Description
This custom built Hart DeNoble home in the exclusive Raywood Neighborhood backs up to a naturescape, offering tranquil privacy in your backyard. You can rest easy knowing that this home has been meticulously well-maintained by the original owner. Main level features open layout with spacious kitchen that overlooks living room with fireplace. Dining room (or bonus room), office, & half bath. Second floor offers a master suite overlooking private yard with dual walk-in closets. Master bath has double sinks, soaking tub, & separate shower. Large upper bedrooms feature convenient, private vanities. Lower level has a large, open living space & has the 4th bedroom, full bathroom, & bonus room. 3-zone HVAC, 3-car garage, & home is wired for fiber internet. Close to parks, schools, & restaurants.
Location
State WI
County Dane
Area Verona - C
Zoning Res
Direction Hwy 18/151 south, exit #79 Epic Ln, right on North Nine Mound Rd, left on Basswood Ave, left on Cabrillo Dr, right on Rovalia Dr, home is on the left.
Rooms
Other Rooms Den/Office , Bonus Room
Basement Full, Full Size Windows/Exposed, Partially finished, 8'+ Ceiling, Poured concrete foundatn
Master Bath Full, Walk-in Shower, Separate Tub
Kitchen Breakfast bar, Pantry, Kitchen Island, Range/Oven, Refrigerator, Dishwasher, Microwave, Disposal
Interior
Interior Features Wood or sim. wood floor, Walk-in closet(s), Great room, Washer, Dryer, Water softener inc, Security system, Jetted bathtub, Cable available, Hi-Speed Internet Avail, At Least 1 tub, Split bedrooms
Heating Forced air, Central air, Zoned Heating
Cooling Forced air, Central air, Zoned Heating
Fireplaces Number Wood, Gas, 1 fireplace
Laundry M
Exterior
Exterior Feature Deck, Patio
Parking Features 3 car, Attached, Opener
Garage Spaces 3.0
Building
Water Municipal water, Municipal sewer
Structure Type Vinyl,Brick
Schools
Elementary Schools Sugar Creek
Middle Schools Badger Ridge
High Schools Verona
School District Verona
Others
SqFt Source Assessor
Energy Description Natural gas
Read Less

This information, provided by seller, listing broker, and other parties, may not have been verified.
Copyright 2025 South Central Wisconsin MLS Corporation. All rights reserved



