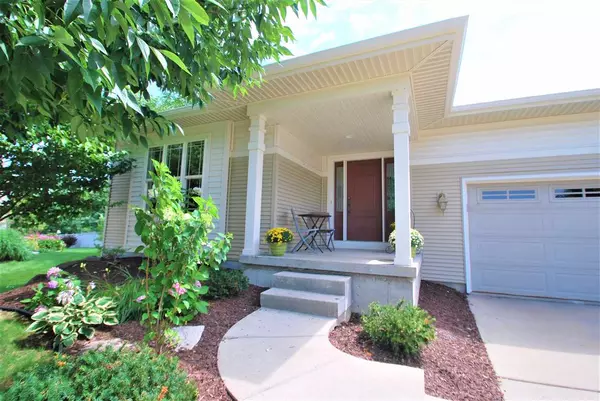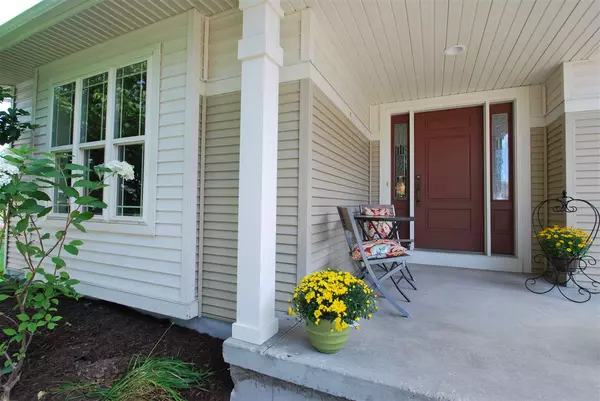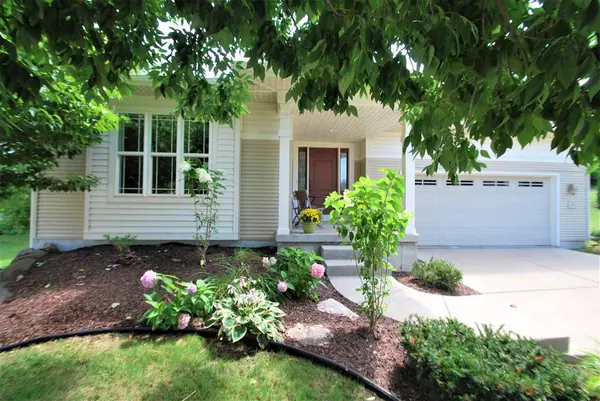Bought with Realty Executives Cooper Spransy
For more information regarding the value of a property, please contact us for a free consultation.
25 Yarrow Cir Madison, WI 53719
Want to know what your home might be worth? Contact us for a FREE valuation!

Our team is ready to help you sell your home for the highest possible price ASAP
Key Details
Sold Price $283,900
Property Type Single Family Home
Sub Type 1 story
Listing Status Sold
Purchase Type For Sale
Square Footage 1,296 sqft
Price per Sqft $219
Subdivision Valley Ridge
MLS Listing ID 1865476
Sold Date 01/09/20
Style Ranch,Prairie/Craftsman
Bedrooms 3
Full Baths 2
Year Built 2004
Annual Tax Amount $5,499
Tax Year 2018
Lot Size 8,712 Sqft
Acres 0.2
Property Description
$10,000 price reduction! Brand new, smudge proof Whirlpool stainless steel kitchen appliances. This lovely ranch home is tucked away at the end of a cul-de-sac in popular Valley Ridge on Westside. Special features: large windows offering calming views of trees & greenery; spacious master suite; cathedral ceiling in living room; private deck; full, partially exp. basement has 3 egress windows, 7 1/2 ft ceiling: stubbed for bath, waiting for your dream finishes: add up to 800 sqft of living space: bathroom; bedroom & rec-room, with natural light! And 500 sqft of storage space left! 2-car garage has 10 1/2 ft ceiling height for extra storage!
Location
State WI
County Dane
Area Madison - C W08
Zoning RES
Direction S on High Point Rd, R on Twin Flower, R on Yellow Cress, R on Yarrow Cir
Rooms
Basement Full, Full Size Windows/Exposed, Sump pump, 8'+ Ceiling, Stubbed for Bathroom
Master Bath Full
Kitchen Kitchen Island, Range/Oven, Refrigerator, Dishwasher, Microwave, Disposal
Interior
Interior Features Walk-in closet(s), Vaulted ceiling, Washer, Dryer, Water softener inc, At Least 1 tub, Split bedrooms
Heating Forced air, Central air
Cooling Forced air, Central air
Laundry L
Exterior
Exterior Feature Deck
Parking Features 2 car, Attached, Opener
Garage Spaces 2.0
Building
Lot Description Cul-de-sac, Wooded
Water Municipal water, Municipal sewer
Structure Type Vinyl
Schools
Elementary Schools Stephens
Middle Schools Jefferson
High Schools Memorial
School District Madison
Others
SqFt Source Assessor
Energy Description Natural gas
Read Less

This information, provided by seller, listing broker, and other parties, may not have been verified.
Copyright 2025 South Central Wisconsin MLS Corporation. All rights reserved



