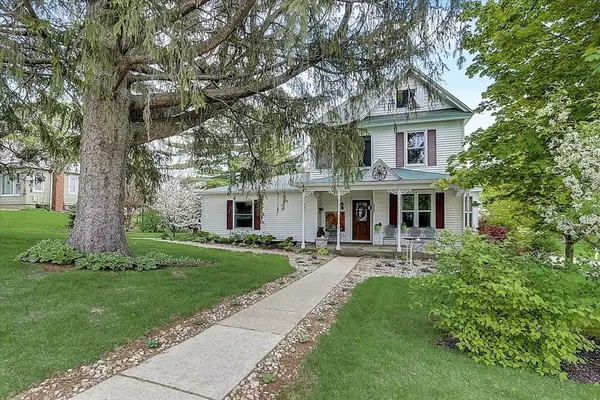Bought with RE/MAX Preferred
For more information regarding the value of a property, please contact us for a free consultation.
303 E Park St Montfort, WI 53569
Want to know what your home might be worth? Contact us for a FREE valuation!

Our team is ready to help you sell your home for the highest possible price ASAP
Key Details
Sold Price $270,000
Property Type Single Family Home
Sub Type 2 story
Listing Status Sold
Purchase Type For Sale
Square Footage 2,690 sqft
Price per Sqft $100
MLS Listing ID 1934868
Sold Date 06/28/22
Style Victorian,Prairie/Craftsman
Bedrooms 5
Full Baths 2
Year Built 1907
Annual Tax Amount $1,714
Tax Year 2021
Lot Size 0.260 Acres
Acres 0.26
Property Description
Beautiful craftsman style Victorian home w/incredible character & modern updates! Newly contemporized kitchen w/center island, farmhouse sink, wood flring & tile backsplash leads to pantry/mud rm & side screen porch. Large living & dining rms. Redesigned 1st flr Master bdrm w/white mission style trim & shiplap to en-suite updated full bath w/new flooring. Stunning woodwork w/wide colonial trim, pocket doors, crown molding, wood flrs, gorgeous open staircase leading to 2nd level w/4 bdrms & full bath. Extensive landscaping surrounding the home is Better Homes & Garden caliber w/brick walking paths, patio, firepit & even a running rock waterfall! There's a side screened porch, cozy front porch & 2nd level porch! L/L walkout to yard from workshop. 3 car detached garage. VRP $275,000-$285,000.
Location
State WI
County Grant
Area Montfort - V
Zoning Res
Direction Hwy I from Hwy 18 into Montfort to Park St
Rooms
Other Rooms Mud Room , Screened Porch
Basement Partial, Walkout to yard, 8'+ Ceiling, Other foundation
Main Level Bedrooms 1
Kitchen Pantry, Kitchen Island, Range/Oven, Refrigerator, Dishwasher
Interior
Interior Features Wood or sim. wood floor, Walk-in closet(s), Washer, Dryer, Water softener RENTED, Cable available, At Least 1 tub, Internet - Cable
Heating Forced air, Central air
Cooling Forced air, Central air
Laundry M
Exterior
Exterior Feature Patio
Parking Features 3 car, Detached, Opener, Garage door > 8 ft high
Garage Spaces 3.0
Building
Lot Description Corner
Water Municipal water, Municipal sewer
Structure Type Vinyl,Aluminum/Steel
Schools
Elementary Schools Iowa-Grant
Middle Schools Iowa-Grant
High Schools Iowa-Grant
School District Iowa-Grant
Others
SqFt Source Assessor
Energy Description Natural gas
Read Less

This information, provided by seller, listing broker, and other parties, may not have been verified.
Copyright 2025 South Central Wisconsin MLS Corporation. All rights reserved



