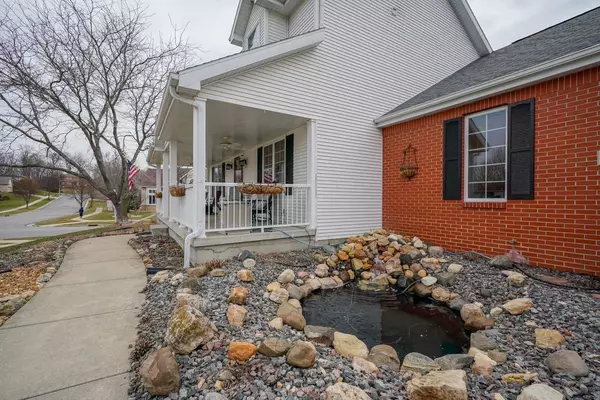Bought with Bunbury & Assoc, REALTORS
For more information regarding the value of a property, please contact us for a free consultation.
1023 Onyx Ct Verona, WI 53593
Want to know what your home might be worth? Contact us for a FREE valuation!

Our team is ready to help you sell your home for the highest possible price ASAP
Key Details
Sold Price $640,000
Property Type Single Family Home
Sub Type 2 story
Listing Status Sold
Purchase Type For Sale
Square Footage 3,965 sqft
Price per Sqft $161
Subdivision Gateway Estates
MLS Listing ID 1927652
Sold Date 05/12/22
Style Other
Bedrooms 5
Full Baths 3
Half Baths 1
Year Built 1999
Annual Tax Amount $10,416
Tax Year 2021
Lot Size 0.330 Acres
Acres 0.33
Property Description
Showings to begin on 4/8/2022. Desirable home on a cul-de-sac in the Gateway Estates neighborhood of Verona. This 5 bed, 3.5 bath home features open layout and high 17' ceilings in the great room for a very open, welcome feeling. Primary bedroom suite is on main level with walk-in closet, large ensuite bathroom, and convenient main level laundry. Screen porch in back of home great for comfortable space for reading, relaxing, or entertaining. Tandem 4 car garage gives plenty of space for vehicles, equipment, toys, storage, and/or work areas. Walking distance to neighborhood elementary school, middle school, and charter schools. Large finished basement has living room, wet bar, game area, and theater room. New quartz countertops in kitchen as well as newer furnace and A/C.
Location
State WI
County Dane
Area Verona - C
Zoning R
Direction From N Main St, go West onto Cross Country Road, North on Gateway Pass, West onto Ashton Dr, and then South onto Onyx Ct.
Rooms
Other Rooms Screened Porch , Theater
Basement Full, Finished, Sump pump, 8'+ Ceiling, Stubbed for Bathroom, Poured concrete foundatn
Main Level Bedrooms 1
Kitchen Breakfast bar, Range/Oven, Refrigerator, Dishwasher, Microwave, Disposal
Interior
Interior Features Wood or sim. wood floor, Walk-in closet(s), Great room, Washer, Dryer, Water softener inc, At Least 1 tub, Internet - Cable
Heating Forced air, Central air
Cooling Forced air, Central air
Fireplaces Number 2 fireplaces, Gas
Laundry M
Exterior
Exterior Feature Patio
Parking Features Attached, Opener, 4+ car, Garage stall > 26 ft deep
Garage Spaces 4.0
Building
Lot Description Cul-de-sac, Sidewalk
Water Municipal water, Municipal sewer
Structure Type Vinyl,Brick
Schools
Elementary Schools Country View
Middle Schools Badger Ridge
High Schools Verona
School District Verona
Others
SqFt Source Assessor
Energy Description Natural gas
Read Less

This information, provided by seller, listing broker, and other parties, may not have been verified.
Copyright 2025 South Central Wisconsin MLS Corporation. All rights reserved



