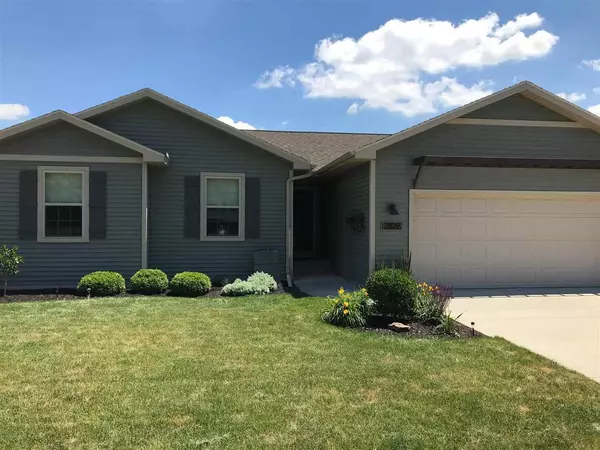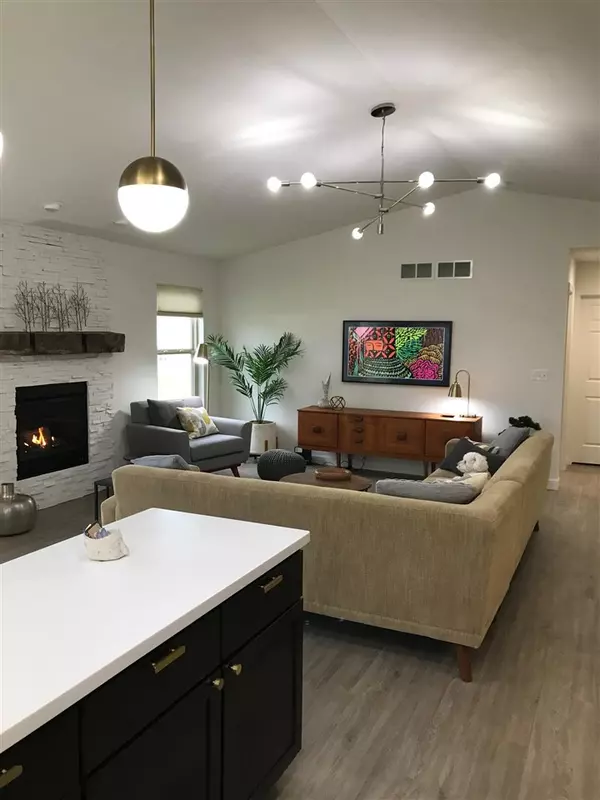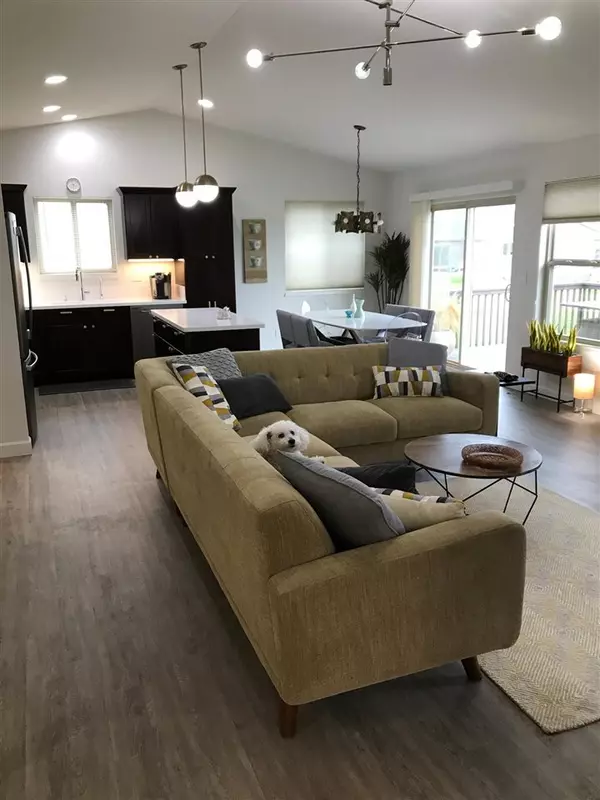Bought with RE/MAX Preferred
For more information regarding the value of a property, please contact us for a free consultation.
2109 N Page St Stoughton, WI 53589
Want to know what your home might be worth? Contact us for a FREE valuation!

Our team is ready to help you sell your home for the highest possible price ASAP
Key Details
Sold Price $390,000
Property Type Single Family Home
Sub Type 1 story
Listing Status Sold
Purchase Type For Sale
Square Footage 2,139 sqft
Price per Sqft $182
Subdivision Norse View Heights
MLS Listing ID 1912608
Sold Date 08/24/21
Style Other
Bedrooms 4
Full Baths 3
Year Built 2015
Annual Tax Amount $5,441
Tax Year 2020
Lot Size 8,712 Sqft
Acres 0.2
Property Description
Showings start June 26-27 12-3 PM. Short (approx.10 mile) drive to Madison. Meticulously maintained ranch w/ open floor plan, professionally-finished daylight lower level w/ large bedroom, full bathroom w/ in-floor heat & large family room w/ sound-insulated ceilings. New luxury waterproof vinyl (wood-look) entire 1st floor; New upgraded carpet lower level. Gas fireplace w/ reclaimed wood mantel. 12'x12' elevated deck overlooking large, flat backyard. Kitchen w/ island, Corian countertops & integrated sink, upgraded appliances.
Location
State WI
County Dane
Area Stoughton - C
Zoning Residentia
Direction Heading East on County Road B, turn right onto N. Page St., house on left.
Rooms
Basement Full
Kitchen Pantry, Kitchen Island, Range/Oven, Refrigerator, Dishwasher, Microwave, Disposal
Interior
Interior Features Walk-in closet(s), Vaulted ceiling, Washer, Dryer, Split bedrooms
Heating Central air, Other
Cooling Central air, Other
Fireplaces Number Gas
Laundry M
Exterior
Parking Features 2 car, Attached
Garage Spaces 2.0
Building
Water Municipal water, Municipal sewer
Structure Type Vinyl
Schools
Elementary Schools Sandhill
Middle Schools River Bluff
High Schools Stoughton
School District Stoughton
Others
SqFt Source Seller
Energy Description None
Read Less

This information, provided by seller, listing broker, and other parties, may not have been verified.
Copyright 2025 South Central Wisconsin MLS Corporation. All rights reserved



