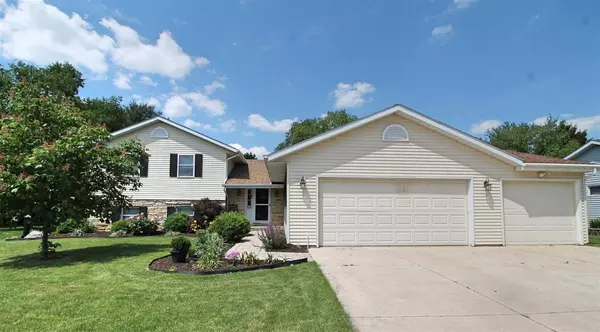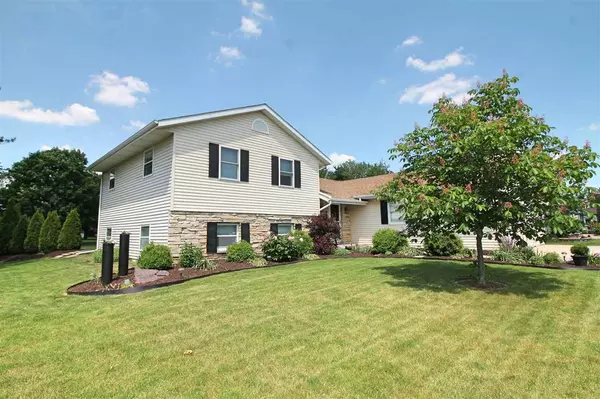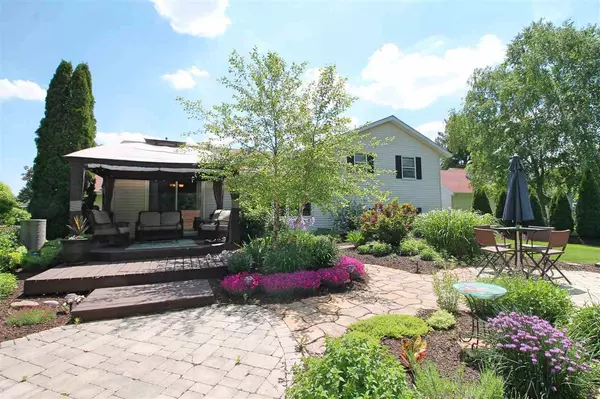Bought with Century 21 Affiliated
For more information regarding the value of a property, please contact us for a free consultation.
935 Alpine Dr Janesville, WI 53546
Want to know what your home might be worth? Contact us for a FREE valuation!

Our team is ready to help you sell your home for the highest possible price ASAP
Key Details
Sold Price $319,900
Property Type Single Family Home
Sub Type Multi-level
Listing Status Sold
Purchase Type For Sale
Square Footage 2,244 sqft
Price per Sqft $142
Subdivision Wuthering Hills Heights
MLS Listing ID 1910903
Sold Date 07/22/21
Style Tri-level
Bedrooms 4
Full Baths 2
Half Baths 1
Year Built 1986
Annual Tax Amount $4,693
Tax Year 2020
Lot Size 0.270 Acres
Acres 0.27
Property Description
Spectacular upgraded open concept tri-level. 4 bedroom, 2.5 bath, 3 car garage with workshop area. Stainless steel appliances, new flooring on main levels, fresh paint, granite counters in the bathrooms, new tankless water heater and a Nest thermostat. There are plenty of different spaces for everyone, lower level game room includes bumper pool table, has a built in tv/stereo system and a bar with mini fridge. The most AMAZING BACKYARD oasis is full of perennials, features a deck with screened gazebo, patio, waterfall with small pond, gas fire pit, tee box for the golfer and backs up to Nantucket Park. There is also an ozone light in the ductwork that kills bacteria. Pull down stairs in the garage for extra storage up above.
Location
State WI
County Rock
Area Janesville - C
Zoning R1
Direction E Milwaukee, S on Alpine
Rooms
Other Rooms Rec Room
Basement Full, Full Size Windows/Exposed, Finished, Poured concrete foundatn
Kitchen Breakfast bar, Dishwasher, Disposal, Microwave, Pantry, Range/Oven, Refrigerator
Interior
Interior Features Vaulted ceiling, Washer, Dryer, Water softener inc, Cable available, At Least 1 tub, Tankless Water Heater, Internet - Cable
Heating Forced air, Central air
Cooling Forced air, Central air
Laundry L
Exterior
Exterior Feature Deck, Gazebo, Patio
Parking Features 3 car, Attached, Opener
Garage Spaces 3.0
Building
Lot Description Adjacent park/public land, Sidewalk
Water Municipal water, Municipal sewer
Structure Type Vinyl,Brick
Schools
Elementary Schools Harrison
Middle Schools Marshall
High Schools Craig
School District Janesville
Others
SqFt Source Other
Energy Description Natural gas
Read Less

This information, provided by seller, listing broker, and other parties, may not have been verified.
Copyright 2024 South Central Wisconsin MLS Corporation. All rights reserved
GET MORE INFORMATION




