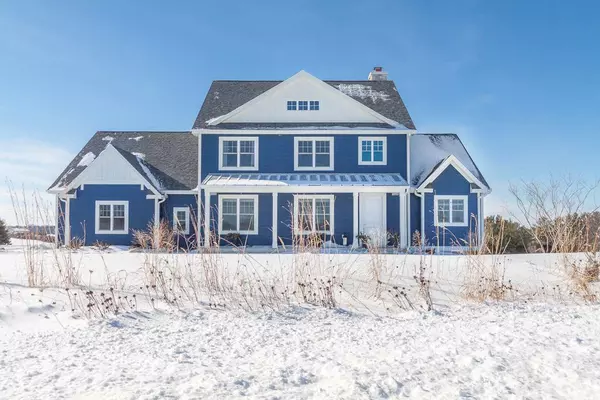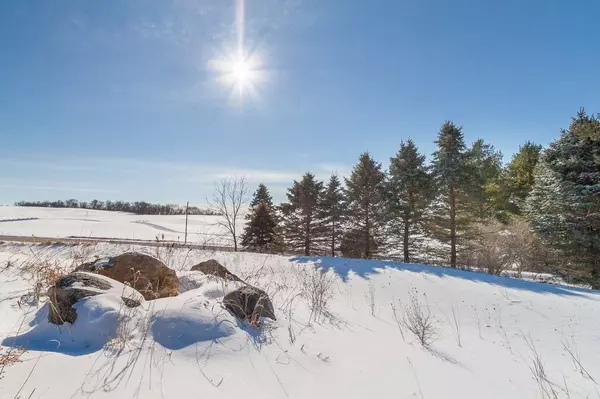Bought with Keller Williams Realty
For more information regarding the value of a property, please contact us for a free consultation.
7902 Autumn Pond Tr Middleton, WI 53562
Want to know what your home might be worth? Contact us for a FREE valuation!

Our team is ready to help you sell your home for the highest possible price ASAP
Key Details
Sold Price $945,000
Property Type Single Family Home
Sub Type 2 story
Listing Status Sold
Purchase Type For Sale
Square Footage 4,706 sqft
Price per Sqft $200
Subdivision Autumn Pond
MLS Listing ID 1901677
Sold Date 03/26/21
Style Colonial
Bedrooms 5
Full Baths 4
Half Baths 1
HOA Fees $37/ann
Year Built 2016
Annual Tax Amount $11,379
Tax Year 2020
Lot Size 1.530 Acres
Acres 1.53
Property Description
You will want for nothing in this gorgeous house on 1.5+ acres w/spectacular views of the hills, Blue Mounds & the most magnificent sunsets. It has everything you want, including a chef's kitchen w/dinette that opens to the great room w/coffered ceilings & wood burning fp & to 3 Season Prch w/gas fp & doors to the deck. The main level also features a formal dining rm, fantastic laundry rm w/office space + a mudroom. The spacious primary suite, w/beautiful tiled shower, double vanities & light-filled walk-in closet is a lovely place to take in the views. There is a lot more living + entertaining space in the walk out LL w/rec room, kitchenette, exercise rm/office, + guest bedrm. 3 ensuite bedms share the upper level with a loft space.
Location
State WI
County Dane
Area Springfield - T
Zoning Res
Direction Airport Rd to north on enchanted Valley Rd to right on Autumn Pond Trl.
Rooms
Other Rooms Loft , Three-Season
Basement Full, Full Size Windows/Exposed, Walkout to yard, Partially finished, 8'+ Ceiling, Radon Mitigation System
Kitchen Breakfast bar, Pantry, Kitchen Island, Range/Oven, Refrigerator, Dishwasher, Microwave
Interior
Interior Features Wood or sim. wood floor, Walk-in closet(s), Washer, Dryer, Water softener inc, Central vac, At Least 1 tub, Split bedrooms
Heating Forced air, Central air
Cooling Forced air, Central air
Fireplaces Number Wood, Gas, 2 fireplaces
Laundry M
Exterior
Exterior Feature Deck, Patio
Parking Features 3 car, Attached
Garage Spaces 3.0
Building
Lot Description Rural-in subdivision
Water Well, Non-Municipal/Prvt dispos
Structure Type Fiber cement
Schools
Elementary Schools Sunset Ridge
Middle Schools Glacier Creek
High Schools Middleton
School District Middleton-Cross Plains
Others
SqFt Source Assessor
Energy Description Natural gas
Pets Allowed Restrictions/Covenants, In an association
Read Less

This information, provided by seller, listing broker, and other parties, may not have been verified.
Copyright 2025 South Central Wisconsin MLS Corporation. All rights reserved



