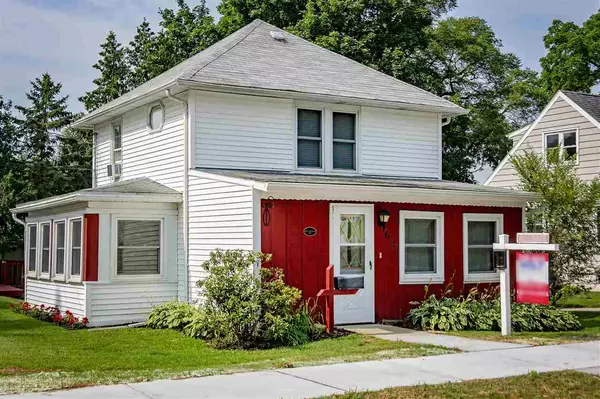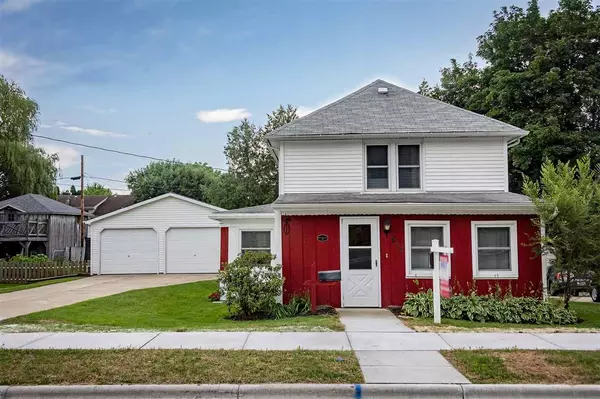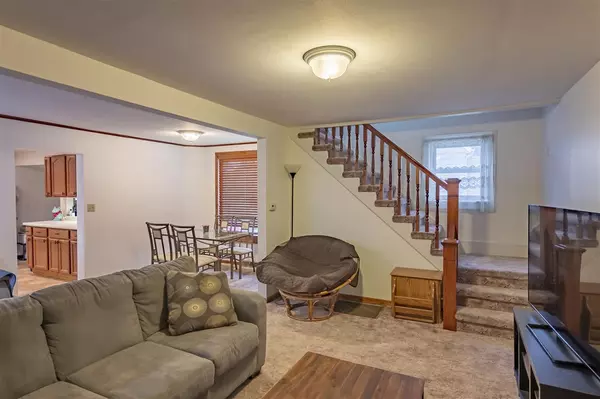Bought with Stark Company, REALTORS
For more information regarding the value of a property, please contact us for a free consultation.
617 Patterson St Stoughton, WI 53589
Want to know what your home might be worth? Contact us for a FREE valuation!

Our team is ready to help you sell your home for the highest possible price ASAP
Key Details
Sold Price $183,500
Property Type Single Family Home
Sub Type 2 story
Listing Status Sold
Purchase Type For Sale
Square Footage 1,028 sqft
Price per Sqft $178
Subdivision Northwest Historic
MLS Listing ID 1884093
Sold Date 08/31/20
Style National Folk/Farm
Bedrooms 2
Full Baths 1
Half Baths 1
Year Built 1928
Annual Tax Amount $3,344
Tax Year 2019
Lot Size 6,969 Sqft
Acres 0.16
Property Description
FIRST-HOME FEVER? Now is the time to un-lease yourself and make your move to Stoughton! You don't need to break the bank to buy a home and I challenge you to find a better opportunity in this price range. This home offers so much potential to make it your own, a great fenced yard, shed, nice deck, and 24x24 detached 2-car garage. Venture inside and you'll find your convenient kitchen with ample storage, counter space and all the appliances you need. Under the living room carpet you'll find hardwood floors. Venture upstairs to your over-sized master bedroom and full bathroom including jetted tub. Whether you need 1 bedroom or 2, this home is for you. This home was once a 3 bedroom home (per assessor) with 2 rooms upstairs and the 3rd in the front of the house. Roof replaced ('14). CALL NOW!
Location
State WI
County Dane
Area Stoughton - C
Zoning Res
Direction West Main St (Hwy 51), turn North on Harrison St, Patterson St will be your first right.
Rooms
Other Rooms Other
Basement Partial, Crawl space, Toilet only
Master Bath None
Kitchen Pantry, Range/Oven, Refrigerator, Dishwasher
Interior
Interior Features Washer, Dryer, Jetted bathtub, Cable available, Hi-Speed Internet Avail, At Least 1 tub
Heating Forced air, Central air
Cooling Forced air, Central air
Laundry L
Exterior
Exterior Feature Deck, Fenced Yard, Storage building
Parking Features 2 car, Detached, Opener
Garage Spaces 2.0
Building
Lot Description Sidewalk
Water Municipal water, Municipal sewer
Structure Type Vinyl
Schools
Elementary Schools Sandhill
Middle Schools River Bluff
High Schools Stoughton
School District Stoughton
Others
SqFt Source Assessor
Energy Description Natural gas
Read Less

This information, provided by seller, listing broker, and other parties, may not have been verified.
Copyright 2024 South Central Wisconsin MLS Corporation. All rights reserved



