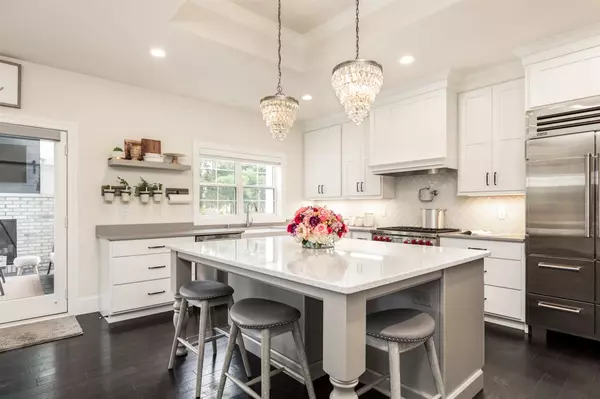For more information regarding the value of a property, please contact us for a free consultation.
3265 Vincent Tr Sun Prairie, WI 53590
Want to know what your home might be worth? Contact us for a FREE valuation!

Our team is ready to help you sell your home for the highest possible price ASAP
Key Details
Sold Price $725,000
Property Type Single Family Home
Sub Type 2 story
Listing Status Sold
Purchase Type For Sale
Square Footage 3,423 sqft
Price per Sqft $211
Subdivision Windsor Gardens
MLS Listing ID 1878851
Sold Date 08/05/20
Style Contemporary,Prairie/Craftsman
Bedrooms 4
Full Baths 4
Year Built 2018
Annual Tax Amount $12,925
Tax Year 2019
Lot Size 0.660 Acres
Acres 0.66
Property Description
Beautiful 4-bed, 4-Bath over 3400 sq.ft custom built home in desirable Windsor Gardens neighborhood. Built in 2018 where Craftsman meets Modern you benefit from world class finishes. Entertain guests in open concept gourmet kitchen featuring Sub-Zero Fridge, Wolf Range, Quartz countertops, w/huge island. Outside walk into your screened-in porch complete with entertainment hook-up & fireplace, then step out on the stunning stamped concrete patio surrounding your private in-ground pool backed by mature trees. Upstairs open French doors to reveal your breath-taking Master Suite including bonus room within for relaxing, leading into the expansive master bath w/state-of-art walk-in wifi enabled shower/steam room, free standing tub w/his & her sink. Large master walk-in closet. Oversized garage!
Location
State WI
County Dane
Area Windsor - V
Zoning R-1
Direction 151 N/East Washington, to Exit 100 (Reiner Rd), L on Reiner Rd, Continue on Hwy C, R on Egre Rd, L on Covered Bridge Trl, L on Vincent Trl.
Rooms
Other Rooms Bonus Room , Screened Porch
Basement Full, Finished, Sump pump
Master Bath Separate Tub, Tub/Shower Combo, Walk-in Shower
Kitchen Pantry, Kitchen Island, Range/Oven, Refrigerator, Dishwasher, Freezer, Disposal
Interior
Interior Features Wood or sim. wood floor, Washer, Dryer, Water softener inc, Wet bar, Steam Shower
Heating Central air
Cooling Central air
Fireplaces Number 2 fireplaces
Laundry M
Exterior
Exterior Feature Pool - in ground
Parking Features 3 car, Attached
Garage Spaces 3.0
Building
Lot Description Corner
Water Well
Structure Type Fiber cement,Stone
Schools
Elementary Schools Windsor
Middle Schools Deforest
High Schools Deforest
School District Deforest
Others
SqFt Source Blue Print
Energy Description Natural gas
Read Less

This information, provided by seller, listing broker, and other parties, may not have been verified.
Copyright 2024 South Central Wisconsin MLS Corporation. All rights reserved



