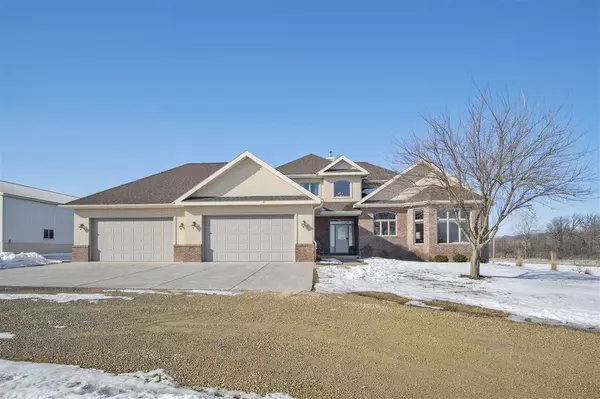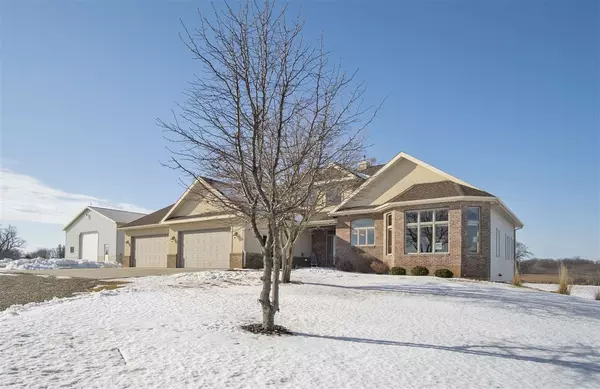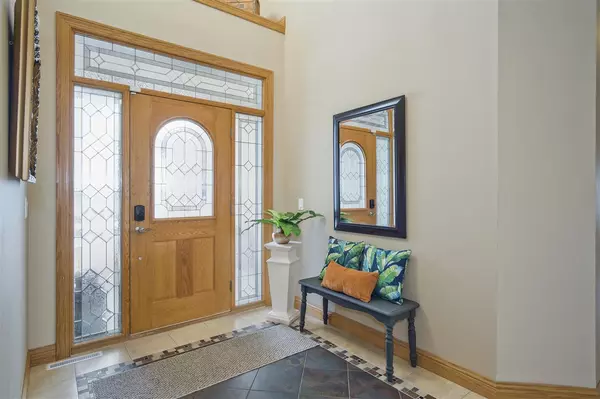Bought with Barnes & Associates Realty Group
For more information regarding the value of a property, please contact us for a free consultation.
1031 Flint Rd Stoughton, WI 53589
Want to know what your home might be worth? Contact us for a FREE valuation!

Our team is ready to help you sell your home for the highest possible price ASAP
Key Details
Sold Price $640,000
Property Type Single Family Home
Sub Type 2 story
Listing Status Sold
Purchase Type For Sale
Square Footage 2,987 sqft
Price per Sqft $214
MLS Listing ID 1875299
Sold Date 04/17/20
Style Contemporary
Bedrooms 4
Full Baths 2
Half Baths 1
Year Built 2006
Annual Tax Amount $7,502
Tax Year 2019
Lot Size 10.000 Acres
Acres 10.0
Property Description
Oregon schools! Wonderful 4 bdrm home on 10 acres with views from every room! You'll love the two story great room with soaring ceilings & 2-way fireplace to the well lit den. The kitchen is perfect for entertaining with a double oven, generous cabinet/counter space, & large breakfast bar. Escape to the large main level master suite w/ a luxurious bathroom including jetted tub and double shower heads. 4 car heated garage for all your hobbies. Don't forget the handyman's dream 42'x63' Cleary Machine shed & LL workshop. UHP warranty included for peace of mind!
Location
State WI
County Dane
Area Rutland - T
Zoning RR-8
Direction Hwy 138 to South on Flint Rd
Rooms
Other Rooms Den/Office , Loft
Basement Full, Full Size Windows/Exposed, Walkout to yard, Stubbed for Bathroom, Poured concrete foundatn
Master Bath Full, Separate Tub, Walk-in Shower
Kitchen Breakfast bar, Dishwasher, Microwave, Pantry, Range/Oven, Refrigerator
Interior
Interior Features Wood or sim. wood floor, Walk-in closet(s), Great room, Vaulted ceiling, Washer, Dryer, Air cleaner, Water softener inc, Security system, Jetted bathtub, Hi-Speed Internet Avail, At Least 1 tub, Split bedrooms
Heating Forced air, Central air, Multiple Heating Units
Cooling Forced air, Central air, Multiple Heating Units
Fireplaces Number 2 fireplaces, Free standing STOVE, Gas, Wood
Laundry M
Exterior
Exterior Feature Deck, Patio, Storage building
Parking Features Attached, Heated, Opener, Access to Basement, 4+ car
Garage Spaces 4.0
Farm Tillable,Outbuilding(s)
Building
Lot Description Rural-not in subdivision, Horses Allowed
Water Well, Non-Municipal/Prvt dispos
Structure Type Vinyl,Brick,Stucco
Schools
Elementary Schools Call School District
Middle Schools Oregon
High Schools Oregon
School District Oregon
Others
SqFt Source Blue Print
Energy Description Liquid propane,Wood
Pets Allowed Limited home warranty
Read Less

This information, provided by seller, listing broker, and other parties, may not have been verified.
Copyright 2024 South Central Wisconsin MLS Corporation. All rights reserved



