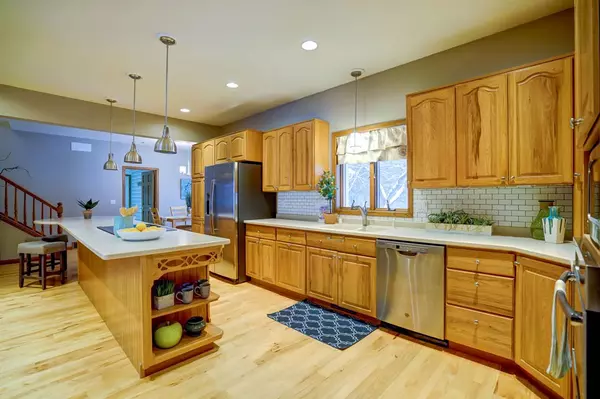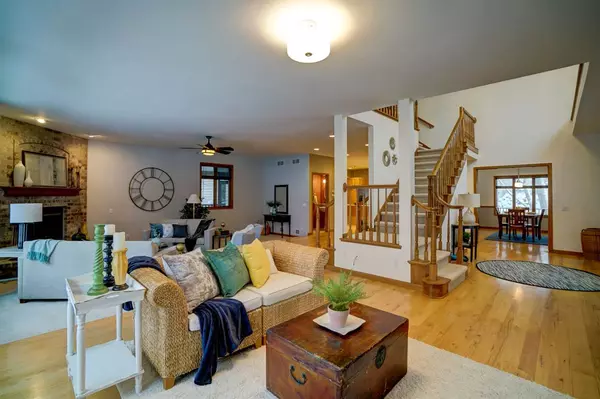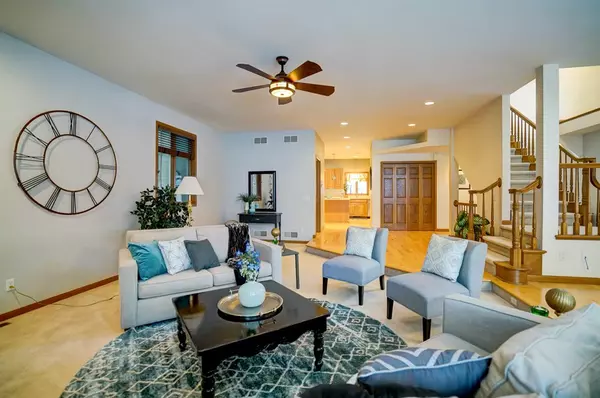Bought with Stark Company, REALTORS
For more information regarding the value of a property, please contact us for a free consultation.
5679 Ashbourne Ln Fitchburg, WI 53711
Want to know what your home might be worth? Contact us for a FREE valuation!

Our team is ready to help you sell your home for the highest possible price ASAP
Key Details
Sold Price $509,500
Property Type Single Family Home
Sub Type 2 story
Listing Status Sold
Purchase Type For Sale
Square Footage 4,470 sqft
Price per Sqft $113
Subdivision Highlands Of Seminole
MLS Listing ID 1871782
Sold Date 02/28/20
Style Contemporary,Colonial
Bedrooms 5
Full Baths 3
Half Baths 1
HOA Fees $8/ann
Year Built 1997
Annual Tax Amount $13,697
Tax Year 2018
Lot Size 0.500 Acres
Acres 0.5
Property Description
Newly updated kitchen boasts brand new stainless steel appliances, updated lighting fixtures, solid surface countertops w/ huge kitchen island, subway tile backsplash, fresh paint, and more! Beautiful wrap around porch overlooking the 1/2 acre lot nestled in mature trees, backs to the Cap City Bike Trail! Complete w/ stunning hickory hardwood floors throughout, grand entry, large bedrooms, LL rec room, music room, over-sized garage w/ workshop and ample storage! Spacious master en-suite w/2-sided fireplace & WIC! Priced way under assessed value! UHP Incl!
Location
State WI
County Dane
Area Fitchburg - C
Zoning Res
Direction 12/18 to Seminole Hwy towards PD, left on Dawley, right on Edenberry to left on Ashbourne.
Rooms
Other Rooms Rec Room , Other
Basement Full, Full Size Windows/Exposed, Walkout to yard, Partially finished, 8'+ Ceiling, Radon Mitigation System, Poured concrete foundatn
Master Bath Full, Separate Tub, Walk-in Shower
Kitchen Pantry, Kitchen Island, Range/Oven, Refrigerator, Dishwasher, Microwave, Disposal
Interior
Interior Features Wood or sim. wood floor, Walk-in closet(s), Great room, Vaulted ceiling, Skylight(s), Washer, Dryer, Water softener inc, Security system, Jetted bathtub, Cable available, Hi-Speed Internet Avail, At Least 1 tub, Split bedrooms
Heating Forced air, Central air
Cooling Forced air, Central air
Fireplaces Number Wood, Gas, 2 fireplaces
Laundry M
Exterior
Exterior Feature Deck, Patio
Parking Features 3 car, Attached, Opener, Access to Basement, Garage door > 8 ft high, Garage stall > 26 ft deep
Garage Spaces 3.0
Building
Lot Description Wooded, Adjacent park/public land
Water Municipal water, Municipal sewer
Structure Type Wood,Brick,Stone
Schools
Elementary Schools Leopold
Middle Schools Cherokee Heights
High Schools West
School District Madison
Others
SqFt Source Other
Energy Description Natural gas
Pets Allowed Limited home warranty
Read Less

This information, provided by seller, listing broker, and other parties, may not have been verified.
Copyright 2025 South Central Wisconsin MLS Corporation. All rights reserved



