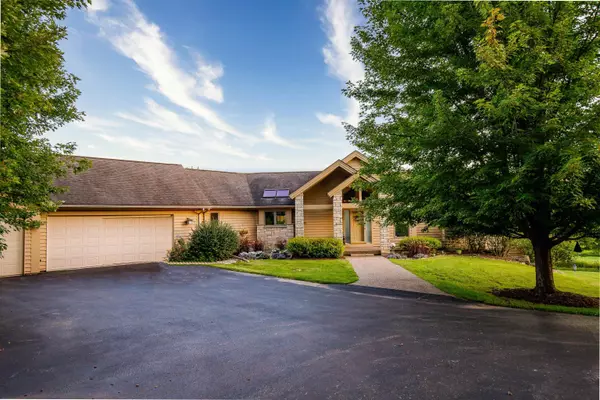For more information regarding the value of a property, please contact us for a free consultation.
4 Powderhorn Gap Galena, IL 61036
Want to know what your home might be worth? Contact us for a FREE valuation!

Our team is ready to help you sell your home for the highest possible price ASAP
Key Details
Sold Price $444,000
Property Type Single Family Home
Sub Type 1 story
Listing Status Sold
Purchase Type For Sale
Square Footage 2,914 sqft
Price per Sqft $152
Subdivision Galena Territory
MLS Listing ID 1942337
Sold Date 10/21/22
Style Ranch
Bedrooms 3
Full Baths 2
Half Baths 1
HOA Fees $102/ann
Year Built 1999
Annual Tax Amount $5,280
Tax Year 2021
Lot Size 2.490 Acres
Acres 2.49
Property Description
3 bed, 2 1/2 bath, 3 car garage ranch with open floor plan and main level living sited on nicely landscaped 2.49 acres in the Shenandoah Valley. Fiber optic in place. Aggregate pathway leads to covered entry that opens to airy main level that offers light from the prow and loads of windows throughout the home that frame in the natural scenery. Floor to ceiling wood burning fireplace has a gas starter. Generous kitchen/dining room has granite, Viking gas cooktop in the center island, wall oven, walk in pantry and tons of storage throughout. Fenced dog run and shower in the lower level, accessible from the garage in case puppy finds something stinky to roll in. Llvl walkout part fin. Shingles are original, furnace and A/C replaced in 2021. 1 year warranty included. C & R's, HOA dues apply.
Location
State IL
County Jo Daviess
Area Illinois
Zoning R
Direction Hwy 20 to Longhollow Rd to Brodrecht Rd to Heatherdowns, left onto Powderhorn Gap & house is on left. 4 Powderhorn Gap
Rooms
Other Rooms Den/Office
Basement Full, Full Size Windows/Exposed, Walkout to yard, Partially finished, 8'+ Ceiling, Shower only, Poured concrete foundatn
Main Level Bedrooms 1
Kitchen Dishwasher, Kitchen Island, Microwave, Pantry, Range/Oven, Refrigerator
Interior
Interior Features Wood or sim. wood floor, Walk-in closet(s), Vaulted ceiling, Skylight(s), Washer, Dryer, Air exchanger, Water softener inc, Security system, Jetted bathtub, Wet bar, At Least 1 tub, Internet - Fiber
Heating Forced air, Central air, Zoned Heating
Cooling Forced air, Central air, Zoned Heating
Fireplaces Number 1 fireplace, Wood
Laundry M
Exterior
Exterior Feature Deck, Patio
Parking Features 3 car, Attached, Heated, Opener, Access to Basement, Garage stall > 26 ft deep
Garage Spaces 3.0
Building
Lot Description Rural-in subdivision, Adjacent park/public land, Horses Allowed
Water Non-Municipal/Prvt dispos, Community Well
Structure Type Wood
Schools
Elementary Schools River Ridge
Middle Schools River Ridge
High Schools River Ridge
School District River Ridge
Others
SqFt Source Assessor
Energy Description Liquid propane
Pets Allowed Limited home warranty, Restrictions/Covenants
Read Less

This information, provided by seller, listing broker, and other parties, may not have been verified.
Copyright 2025 South Central Wisconsin MLS Corporation. All rights reserved



