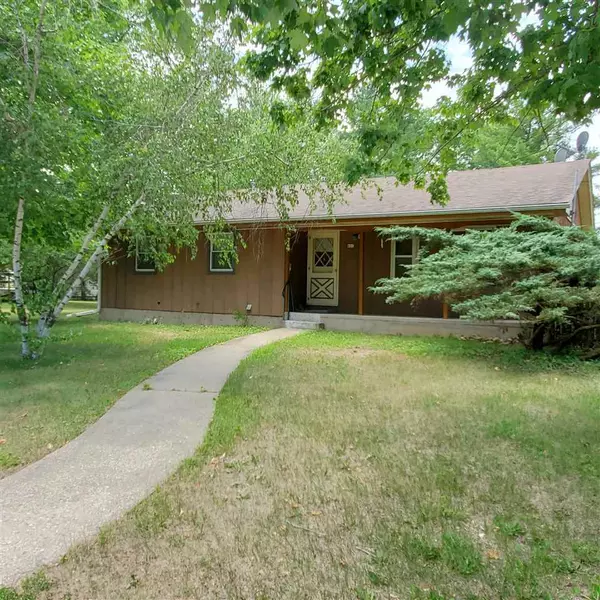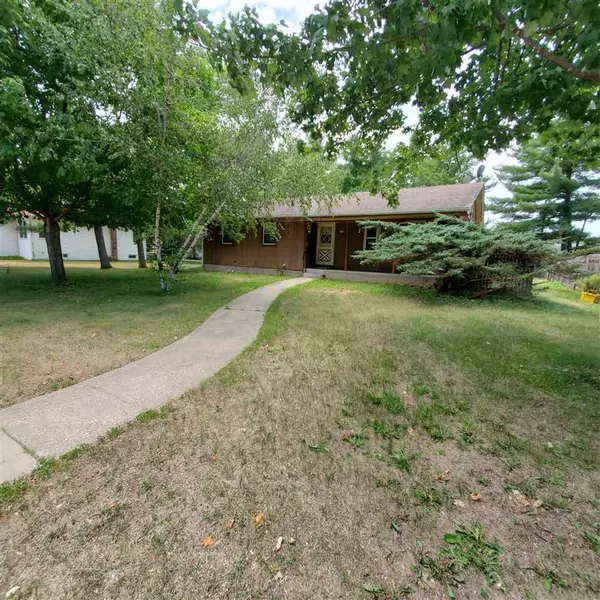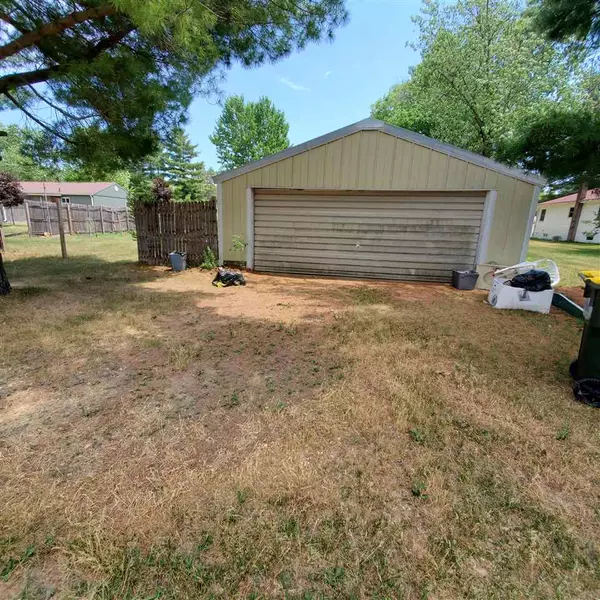Bought with Driftless Area LLC
For more information regarding the value of a property, please contact us for a free consultation.
421 N Ohio St Muscoda, WI 54537
Want to know what your home might be worth? Contact us for a FREE valuation!

Our team is ready to help you sell your home for the highest possible price ASAP
Key Details
Sold Price $130,000
Property Type Single Family Home
Sub Type 1 story
Listing Status Sold
Purchase Type For Sale
Square Footage 1,400 sqft
Price per Sqft $92
MLS Listing ID 1912767
Sold Date 10/04/21
Style Ranch
Bedrooms 3
Full Baths 1
Half Baths 1
Year Built 1967
Annual Tax Amount $1,811
Tax Year 2021
Lot Size 10,454 Sqft
Acres 0.24
Property Description
3 bedroom, 1.5 bath stick built ranch home, with updates of wood flooring, windows, furnace, gas hot water heater, water softener, reverse osmosis system, seamless gutters. Alley access to 2 car detached garage with a pit for working on your vehicle. All on a level lot with parcel fencing. Bring your boat for you would be close to the river, boat landing, downtown and schools. Seller is in process of moving so will have more interior pictures after. Seller to credit buyer $5,000 towards roof at closing.
Location
State WI
County Grant
Area Muscoda - V
Zoning Res
Direction West on Pine then South on Ohio-sign in yard
Rooms
Basement Full, Partially finished
Kitchen Kitchen Island, Range/Oven
Interior
Interior Features Great room, Washer, Dryer, Water softener inc, At Least 1 tub
Heating Forced air, Central air
Cooling Forced air, Central air
Laundry L
Exterior
Exterior Feature Patio
Parking Features 2 car, Detached
Garage Spaces 2.0
Building
Water Municipal water, Municipal sewer
Structure Type Wood
Schools
Elementary Schools Riverdale
Middle Schools Riverdale
High Schools Riverdale
School District Riverdale
Others
SqFt Source List Agent
Energy Description Liquid propane
Pets Allowed Tenant occupied
Read Less

This information, provided by seller, listing broker, and other parties, may not have been verified.
Copyright 2025 South Central Wisconsin MLS Corporation. All rights reserved



