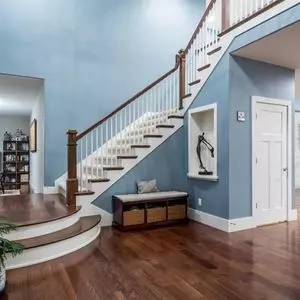Bought with Lauer Realty Group, Inc.
For more information regarding the value of a property, please contact us for a free consultation.
4643 Chalet St Middleton, WI 53562
Want to know what your home might be worth? Contact us for a FREE valuation!

Our team is ready to help you sell your home for the highest possible price ASAP
Key Details
Sold Price $1,350,000
Property Type Single Family Home
Sub Type 2 story
Listing Status Sold
Purchase Type For Sale
Square Footage 7,216 sqft
Price per Sqft $187
Subdivision Chalet Meadows
MLS Listing ID 1904975
Sold Date 05/07/21
Style Contemporary,Prairie/Craftsman
Bedrooms 5
Full Baths 4
Half Baths 1
HOA Fees $29/ann
Year Built 2013
Annual Tax Amount $19,533
Tax Year 2020
Lot Size 1.000 Acres
Acres 1.0
Property Description
Over 7,200 sq.ft. of gorgeous finishes & architecturally designed space await in this custom 5/bed, 4.5 bath Kueler built home. Grand & spacious open-concept main level: huge living room w/ coffered ceiling, tiled gas FP w/ built-ins & wood flooring transitions seamlessly into gourmet kitchen w/12 ft super island, Wolf range, Sub-Zero fridge, tile BS & Cambria counters + adjacent formal dining & sunroom. Private ML Owner's suite boasts walk-in closest, dbl vanity, steam shower & tub. 3 beds/2 baths & lg. landing upstairs & an entertainer's delight down w/ theater, rec space, wet bar, gym/dance rm, heated floors, the list goes on & on! 1 acre cul de sac lot w/ stunning views, irrigation system, deck, patio + 3 car heated garage w/ epoxy flooring. See docs for full list of features.
Location
State WI
County Dane
Area Middleton - T
Zoning SFR-08
Direction From Beltline Hwy take Airport Rd West for approx 2.5 miles to L on Chalet St
Rooms
Other Rooms Den/Office , Theater
Basement Full, Full Size Windows/Exposed, Walkout to yard, Finished, Sump pump, 8'+ Ceiling, Radon Mitigation System, Poured concrete foundatn
Kitchen Breakfast bar, Dishwasher, Disposal, Kitchen Island, Pantry, Range/Oven, Refrigerator
Interior
Interior Features Wood or sim. wood floor, Walk-in closet(s), Great room, Washer, Dryer, Water softener inc, Security system, Wet bar, At Least 1 tub, Steam Shower
Heating Forced air, Central air, In Floor Radiant Heat, Zoned Heating, Multiple Heating Units
Cooling Forced air, Central air, In Floor Radiant Heat, Zoned Heating, Multiple Heating Units
Fireplaces Number 2 fireplaces, Gas
Laundry M
Exterior
Exterior Feature Deck, Electronic pet containmnt, Patio, Sprinkler system
Parking Features 2 car, 3 car, Attached, Tandem, Heated, 4+ car, Garage door > 8 ft high
Garage Spaces 4.0
Building
Lot Description Cul-de-sac, Rural-in subdivision
Water Well, Non-Municipal/Prvt dispos
Structure Type Other
Schools
Elementary Schools Sunset Ridge
Middle Schools Glacier Creek
High Schools Middleton
School District Middleton-Cross Plains
Others
SqFt Source Seller
Energy Description Natural gas
Read Less

This information, provided by seller, listing broker, and other parties, may not have been verified.
Copyright 2024 South Central Wisconsin MLS Corporation. All rights reserved
GET MORE INFORMATION




