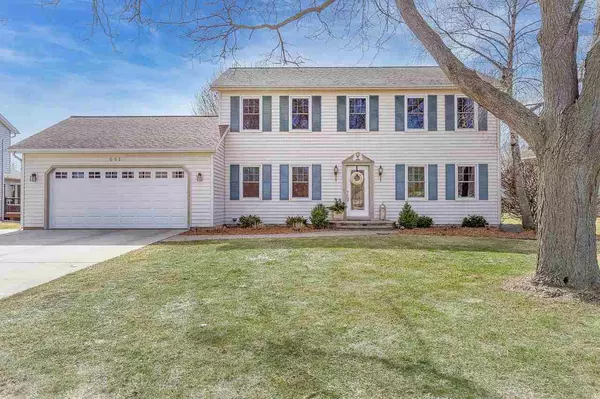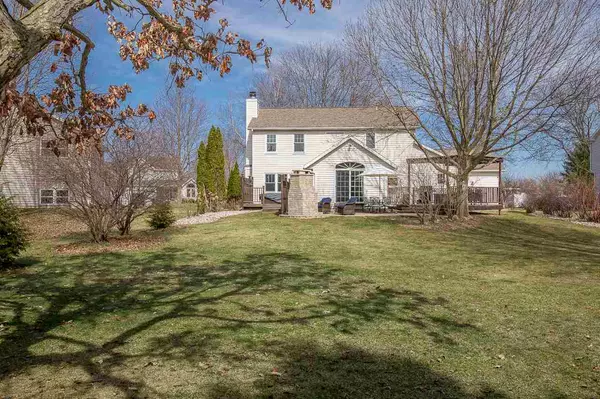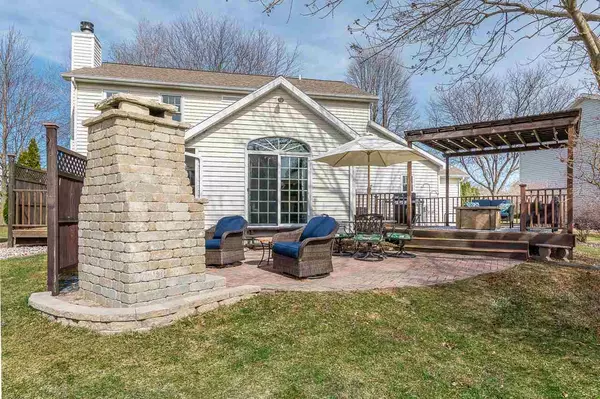Bought with Realty Executives Cooper Spransy
For more information regarding the value of a property, please contact us for a free consultation.
661 Matts Dr Verona, WI 53593
Want to know what your home might be worth? Contact us for a FREE valuation!

Our team is ready to help you sell your home for the highest possible price ASAP
Key Details
Sold Price $502,500
Property Type Single Family Home
Sub Type 2 story
Listing Status Sold
Purchase Type For Sale
Square Footage 2,605 sqft
Price per Sqft $192
Subdivision East View Heights
MLS Listing ID 1904276
Sold Date 04/29/21
Style Colonial
Bedrooms 4
Full Baths 2
Half Baths 1
Year Built 1991
Annual Tax Amount $7,475
Tax Year 2020
Lot Size 0.330 Acres
Acres 0.33
Property Description
Every square inch of this beautiful Colonial home has been thoughtfully updated w/timeless materials & classic design. The interior is gorgeous, yet the icing on the cake may be the outdoor living space w/fireplace, covered deck, patio & private hot tub. Summer has never been so fun! The patio is easily accessed from the high-end kitchen w/Wolf stove, luxe granite counters+big island that opens to the inviting family room w/fireplace & a light-filled sunroom w/a wood ceiling. The main level also features a formal dining room, large office w/ fantastic built-ins & laundry. A finished LL rec room has great space for entertaining + an exercise room. The remodeled main suite has an envy inspiring closet + modern bathroom; the other 3 bedrooms are spacious, too. Stunning!
Location
State WI
County Dane
Area Verona - C
Zoning Res
Direction Hwy PB or Old PB to west on Whalen Rd to north on Matts Dr
Rooms
Other Rooms Sun Room , Den/Office
Basement Full, Partially finished
Kitchen Kitchen Island, Range/Oven, Refrigerator, Dishwasher
Interior
Interior Features Wood or sim. wood floor, Walk-in closet(s), Washer, Dryer, Water softener inc, At Least 1 tub, Hot tub
Heating Forced air, Central air
Cooling Forced air, Central air
Fireplaces Number Wood, 1 fireplace
Laundry M
Exterior
Exterior Feature Deck, Patio
Parking Features 2 car, Attached
Garage Spaces 2.0
Building
Water Municipal water, Municipal sewer
Structure Type Vinyl
Schools
Elementary Schools Glacier Edge
Middle Schools Badger Ridge
High Schools Verona
School District Verona
Others
SqFt Source Assessor
Energy Description Natural gas
Read Less

This information, provided by seller, listing broker, and other parties, may not have been verified.
Copyright 2025 South Central Wisconsin MLS Corporation. All rights reserved



