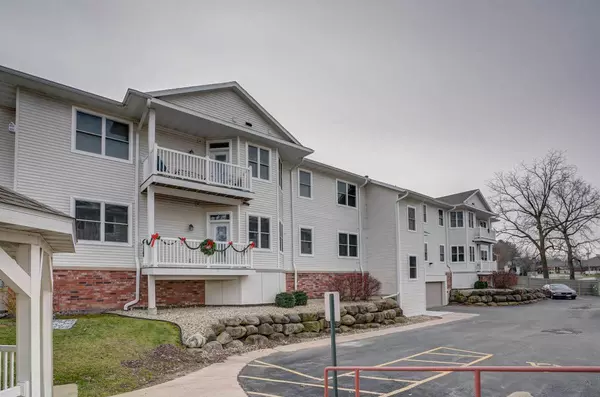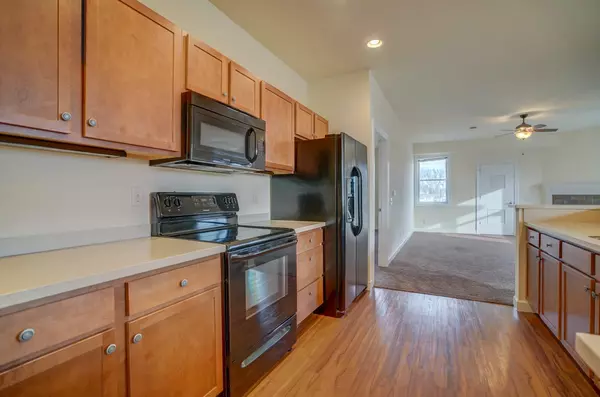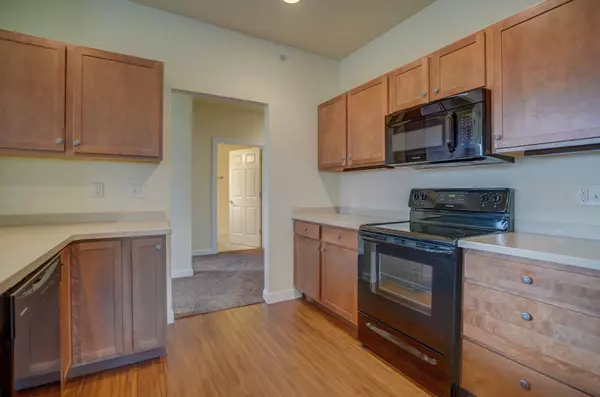Bought with Century 21 Affiliated
For more information regarding the value of a property, please contact us for a free consultation.
1117 Hamilton St #204 Stoughton, WI 53589
Want to know what your home might be worth? Contact us for a FREE valuation!

Our team is ready to help you sell your home for the highest possible price ASAP
Key Details
Sold Price $205,000
Property Type Condo
Sub Type Conversion
Listing Status Sold
Purchase Type For Sale
Square Footage 1,499 sqft
Price per Sqft $136
MLS Listing ID 1900185
Sold Date 04/13/21
Style Conversion
Bedrooms 2
Full Baths 2
Condo Fees $185
Year Built 2013
Annual Tax Amount $3,906
Tax Year 2020
Property Description
This corner unit is bright with sunshine. 2 bedrooms, 2 bathrooms and a laundry room. There is a nice combination of wood/sim flooring, tile, and carpet that make this condo very comfortable. Enjoy the Wisconsin winter nestled in your great room in front of the gas fireplace. The kitchen has solid surface counter tops, breakfast bar and opens into the great room. Master bedroom has walk-in closet and en-suite bath. The Hamilton condos, are convenient to everything "Stoughton" come and enjoy.
Location
State WI
County Dane
Area Stoughton - C
Zoning RES
Direction Hwy 51 South to Hamilton St. (left) Condominiums on the right
Rooms
Kitchen Breakfast bar, Dishwasher, Disposal, Microwave, Range/Oven, Refrigerator
Interior
Interior Features Wood or sim. wood floors, Walk-in closet(s), Great room, Washer, Dryer, Water softener included, Intercom, Cable/Satellite Available, Storage Unit Inc, At Least 1 tub
Heating Forced air, Central air
Cooling Forced air, Central air
Fireplaces Number Gas
Exterior
Exterior Feature Deck/Balcony
Parking Features Underground, Heated, 2+ spaces assigned
Amenities Available Common Green Space, Elevator
Building
Water Municipal sewer, Municipal water
Structure Type Brick,Vinyl
Schools
Elementary Schools Sandhill
Middle Schools River Bluff
High Schools Stoughton
School District Stoughton
Others
SqFt Source Blue Print
Energy Description Natural gas
Pets Allowed No pets
Read Less

This information, provided by seller, listing broker, and other parties, may not have been verified.
Copyright 2025 South Central Wisconsin MLS Corporation. All rights reserved



