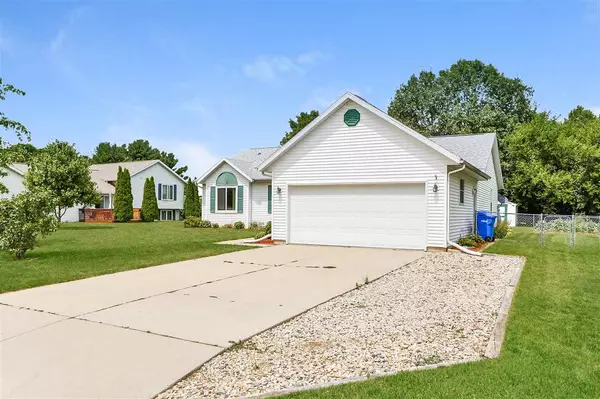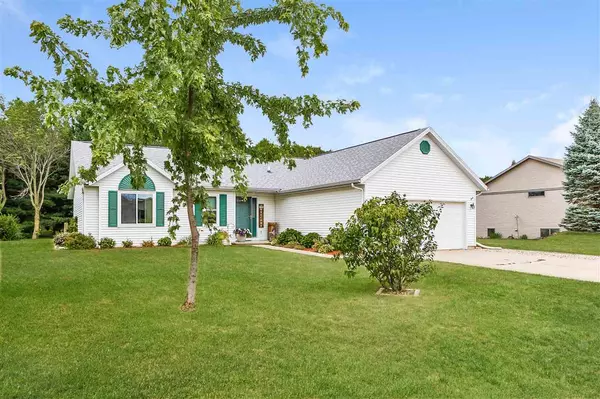Bought with Coldwell Banker Real Estate Group
For more information regarding the value of a property, please contact us for a free consultation.
145 Albert Cir Belleville, WI 53508
Want to know what your home might be worth? Contact us for a FREE valuation!

Our team is ready to help you sell your home for the highest possible price ASAP
Key Details
Sold Price $306,000
Property Type Single Family Home
Sub Type 1 story
Listing Status Sold
Purchase Type For Sale
Square Footage 2,034 sqft
Price per Sqft $150
Subdivision North Shore North
MLS Listing ID 1889667
Sold Date 09/09/20
Style Ranch
Bedrooms 3
Full Baths 2
Half Baths 1
Year Built 1998
Annual Tax Amount $4,786
Tax Year 2019
Lot Size 0.260 Acres
Acres 0.26
Property Description
Sprawling, updated ranch home boasts an open flr plan w/beautiful wood flrs, vaulted ceilings, & tons of natural light. Gorgeous, remodeled kitchen features quartz countertops, white cabinets w/crown molding, Bosch dishwasher, & an island w/breakfast bar. Owner's suite has 2 generous closets w/organization systems & a stunning, updated full bath. 2nd & 3rd bedrms are spacious & split from the owner's suite. Finished lower level is home to a cozy family rm w/gas FP & built-in shelving, a bonus rm perfect for an office, workout or play rm, half bath, workshop, plus ample storage. Enjoy vegetables from the garden & evenings on the patio by the fire pit in the spacious, partially fenced yard! Roof - 2017! Quiet cul-de-sac near shopping, bike path, Lake Belle View & more! SRM $299,900-$309,900.
Location
State WI
County Dane
Area Belleville - V
Zoning Res
Direction Hwy 69 to Belleville (R) on Richard St (R) on Welch St (R) on Albert Cir
Rooms
Other Rooms Den/Office
Basement Full, Partially finished, Poured concrete foundatn
Master Bath Full, Tub/Shower Combo
Kitchen Breakfast bar, Pantry, Kitchen Island, Range/Oven, Refrigerator, Dishwasher, Microwave, Disposal
Interior
Interior Features Wood or sim. wood floor, Vaulted ceiling, Water softener inc, Cable available, Hi-Speed Internet Avail, At Least 1 tub, Split bedrooms
Heating Forced air, Central air
Cooling Forced air, Central air
Fireplaces Number Gas, 1 fireplace
Laundry M
Exterior
Exterior Feature Patio, Storage building
Parking Features 2 car, Attached, Opener
Garage Spaces 2.0
Building
Lot Description Cul-de-sac
Water Municipal water, Municipal sewer
Structure Type Vinyl
Schools
Elementary Schools Belleville
Middle Schools Belleville
High Schools Belleville
School District Belleville
Others
SqFt Source Assessor
Energy Description Natural gas
Pets Allowed Limited home warranty
Read Less

This information, provided by seller, listing broker, and other parties, may not have been verified.
Copyright 2025 South Central Wisconsin MLS Corporation. All rights reserved



