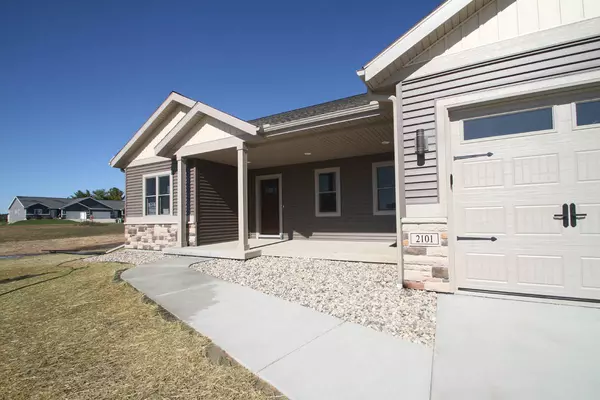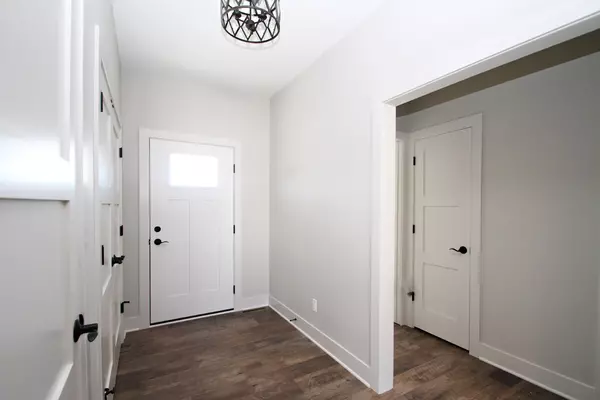Bought with RE/MAX Preferred
For more information regarding the value of a property, please contact us for a free consultation.
2101 Goldfinch Ln Sauk City, WI 53583
Want to know what your home might be worth? Contact us for a FREE valuation!

Our team is ready to help you sell your home for the highest possible price ASAP
Key Details
Sold Price $409,500
Property Type Single Family Home
Sub Type 1 story,New/Never occupied
Listing Status Sold
Purchase Type For Sale
Square Footage 1,728 sqft
Price per Sqft $236
Subdivision Cardinal Estates 2Nd Addition
MLS Listing ID 1883511
Sold Date 12/04/20
Style Ranch
Bedrooms 3
Full Baths 2
Half Baths 1
Year Built 2020
Tax Year 2019
Lot Size 10,890 Sqft
Acres 0.25
Property Description
Est. completion 10/15. This 3 bed, 2.5 bath ranch offers quality, custom craftsmanship. The curved walkway welcomes you to an inviting & spacious front porch w/ rural views at the edge of town. The interior floor plan is open w/ vaulted ceiling & a desirable split bedroom design. The kitchen features an expansive granite island w/ undercount sink, custom two toned cabinetry, walk-in pantry & tiled backsplash. The living area highlights include a gas fireplace with custom built -ins & floating shelving. Main bedroom suite has trey ceiling w/ accent lighting, luxurious bath w/ double sink & tiled shower, & spacious walk-in. Owner entry includes main floor laundry room, built-in lockers, & half bath. Large, level lot is easy to maintain. Walk or bike to new, 20 acre Culver Park, GSST, & more!
Location
State WI
County Sauk
Area Sauk City - V
Zoning Res
Direction Hwy 12 to right on Lueders,left on Mulberry,Right on Cardinal lane to Goldfinch Lane
Rooms
Basement Full, Sump pump, Stubbed for Bathroom, Radon Mitigation System, Poured concrete foundatn
Kitchen Kitchen Island
Interior
Interior Features Walk-in closet(s), Great room, Vaulted ceiling, Cable available, At Least 1 tub, Split bedrooms
Heating Forced air, Central air
Cooling Forced air, Central air
Fireplaces Number Gas
Laundry M
Exterior
Exterior Feature Patio
Parking Features 3 car, Attached, Opener, Garage door > 8 ft high
Garage Spaces 3.0
Building
Lot Description Sidewalk
Water Municipal water, Municipal sewer
Structure Type Vinyl,Stone
Schools
Elementary Schools Bridges
Middle Schools Sauk Prairie
High Schools Sauk Prairie
School District Sauk Prairie
Others
SqFt Source Builder
Energy Description Natural gas
Read Less

This information, provided by seller, listing broker, and other parties, may not have been verified.
Copyright 2025 South Central Wisconsin MLS Corporation. All rights reserved



