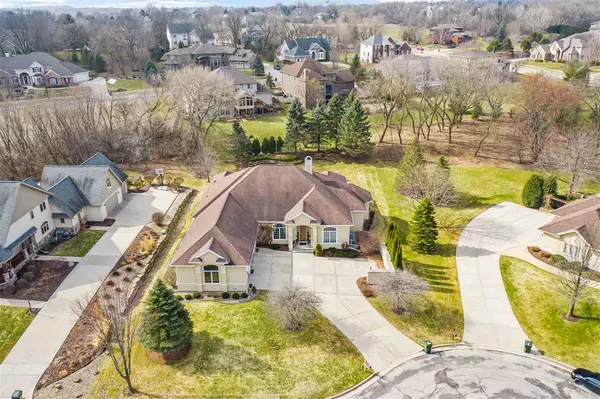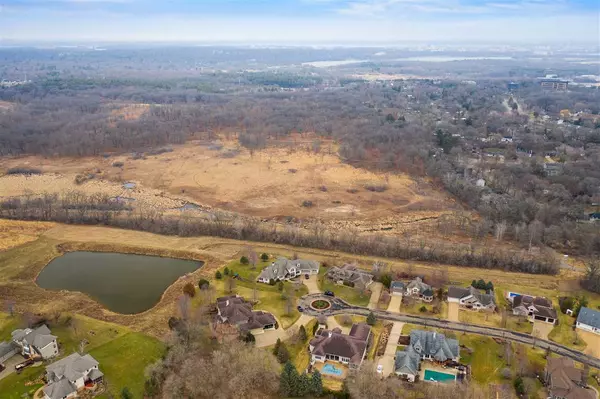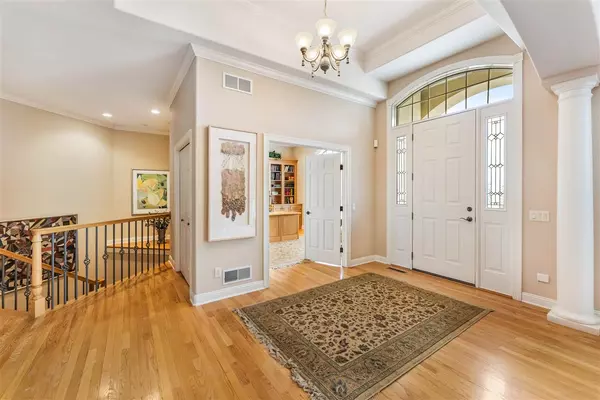Bought with RE/MAX Preferred
For more information regarding the value of a property, please contact us for a free consultation.
3123 Harlan Cir Fitchburg, WI 53711
Want to know what your home might be worth? Contact us for a FREE valuation!

Our team is ready to help you sell your home for the highest possible price ASAP
Key Details
Sold Price $804,000
Property Type Single Family Home
Sub Type 1 story
Listing Status Sold
Purchase Type For Sale
Square Footage 5,597 sqft
Price per Sqft $143
Subdivision Harlan Hills
MLS Listing ID 1880168
Sold Date 06/30/20
Style Ranch
Bedrooms 4
Full Baths 3
Half Baths 1
Year Built 2001
Annual Tax Amount $17,412
Tax Year 2019
Lot Size 0.510 Acres
Acres 0.51
Property Description
Sprawling, Hart DeNoble custom built, 4 bed ranch on quiet cul-de-sac in the exclusive Harlan Hills, just steps from neighborhood prairie, UW Arboretum, and Capitol City Bike Trails. Warm and elegant finishes compliment the main level floor plan complete with great room, gas FP, well-designed kitchen, walk-in pantry and large breakfast area, study, formal dining, 2.5 baths. Master suite provides for your own private oasis with massive ensuite, oversized closet, soaking tub and walk-in tile shower. Beautiful wood floors, soaring ceilings and an abundance of natural light. Lower level features 45x27 game area/rec room, flex room, exercise room, 4th bedroom and full bath. Outdoor private paradise w/ in-ground pool, patio & screened-in porch. Certified Appraisal from 2/24/20 for $838,000.
Location
State WI
County Dane
Area Fitchburg - C
Zoning Res
Direction McKee Rd to North on Longford Terrace, L on Edenberry St, R on Dartmoor Dr, L on Harlan Cir
Rooms
Other Rooms Screened Porch , Rec Room
Basement Full, Full Size Windows/Exposed, Finished, Sump pump, Poured concrete foundatn
Master Bath Full, Separate Tub, Walk-in Shower
Kitchen Breakfast bar, Pantry, Range/Oven, Refrigerator, Dishwasher, Microwave, Disposal
Interior
Interior Features Wood or sim. wood floor, Walk-in closet(s), Great room, Washer, Dryer, Water softener inc, Cable available, Hi-Speed Internet Avail, At Least 1 tub, Split bedrooms
Heating Forced air, Central air, Zoned Heating
Cooling Forced air, Central air, Zoned Heating
Fireplaces Number Gas, 1 fireplace
Laundry M
Exterior
Exterior Feature Patio, Pool - in ground, Sprinkler system
Parking Features 3 car, Attached
Garage Spaces 3.0
Building
Lot Description Cul-de-sac
Water Municipal water, Municipal sewer
Structure Type Stucco
Schools
Elementary Schools Stoner Prairie
Middle Schools Savanna Oaks
High Schools Verona
School District Verona
Others
SqFt Source Blue Print
Energy Description Natural gas
Read Less

This information, provided by seller, listing broker, and other parties, may not have been verified.
Copyright 2025 South Central Wisconsin MLS Corporation. All rights reserved



