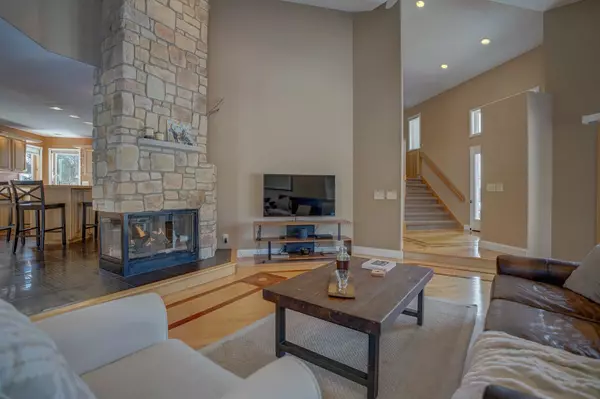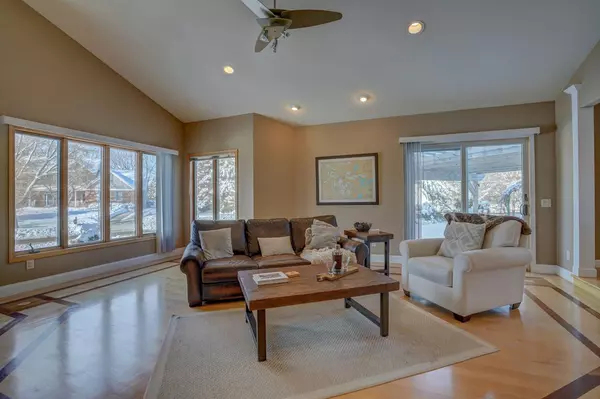For more information regarding the value of a property, please contact us for a free consultation.
5718 Longford Terr Fitchburg, WI 53711
Want to know what your home might be worth? Contact us for a FREE valuation!

Our team is ready to help you sell your home for the highest possible price ASAP
Key Details
Sold Price $427,900
Property Type Single Family Home
Sub Type Multi-level
Listing Status Sold
Purchase Type For Sale
Square Footage 3,265 sqft
Price per Sqft $131
Subdivision Highlands Of Seminole
MLS Listing ID 1874885
Sold Date 04/08/20
Style Tri-level,Contemporary,Colonial
Bedrooms 4
Full Baths 3
Half Baths 1
HOA Fees $8/ann
Year Built 2000
Annual Tax Amount $8,053
Tax Year 2018
Lot Size 10,454 Sqft
Acres 0.24
Property Description
Beautiful 4 Bedroom soft contemporary. Large entry opens to a sunken Living room w/vaulted ceiling, 3-way gas Fireplace w/stone surround. Formal DR. Spacious Kitchen features maple cabinetry & ctr island/breakfast bar & SS appls. Lrg Patio has firepit, pergola & arbor! Main floor Laundry. Master includes vaulted ceiling, large walk-in closet & private full bath. 2 additional Bedrooms & full bath on 2nd floor. LL Rec Rm, office & 4th BR/multi purpose rm. 3-car garage. Warranty!
Location
State WI
County Dane
Area Fitchburg - C
Zoning Res
Direction PD to north on Longford
Rooms
Other Rooms Rec Room , Den/Office
Basement Full, Finished, Sump pump, Radon Mitigation System, Poured concrete foundatn
Master Bath Full
Kitchen Breakfast bar, Dishwasher, Disposal, Kitchen Island, Microwave, Range/Oven, Refrigerator
Interior
Interior Features Wood or sim. wood floor, Walk-in closet(s), Vaulted ceiling, Washer, Dryer, Water softener inc, Jetted bathtub, Cable available, Hi-Speed Internet Avail, At Least 1 tub
Heating Forced air, Central air, In Floor Radiant Heat
Cooling Forced air, Central air, In Floor Radiant Heat
Fireplaces Number 1 fireplace, Gas
Laundry M
Exterior
Exterior Feature Patio
Parking Features 3 car, Attached, Opener
Garage Spaces 3.0
Building
Lot Description Corner
Water Municipal water, Municipal sewer
Structure Type Vinyl,Brick,Stone
Schools
Elementary Schools Leopold
Middle Schools Cherokee Heights
High Schools West
School District Madison
Others
SqFt Source Assessor
Energy Description Natural gas
Pets Allowed Limited home warranty, Restrictions/Covenants
Read Less

This information, provided by seller, listing broker, and other parties, may not have been verified.
Copyright 2025 South Central Wisconsin MLS Corporation. All rights reserved



