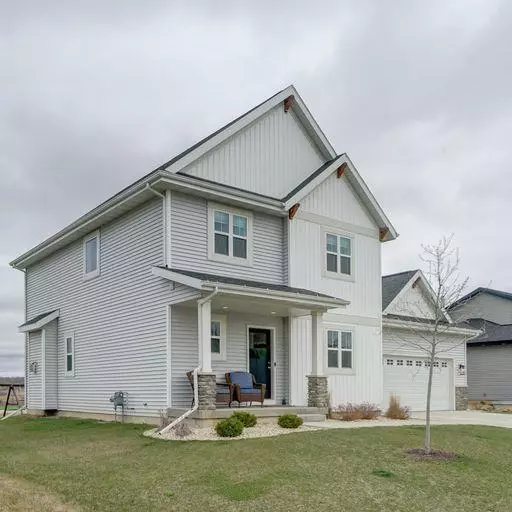Bought with Keller Williams Realty
For more information regarding the value of a property, please contact us for a free consultation.
566 Shandy St Verona, WI 53593
Want to know what your home might be worth? Contact us for a FREE valuation!

Our team is ready to help you sell your home for the highest possible price ASAP
Key Details
Sold Price $582,000
Property Type Single Family Home
Sub Type 2 story
Listing Status Sold
Purchase Type For Sale
Square Footage 2,933 sqft
Price per Sqft $198
Subdivision Kettle Creek North
MLS Listing ID 1932589
Sold Date 05/27/22
Style Contemporary
Bedrooms 5
Full Baths 3
Half Baths 1
Year Built 2019
Annual Tax Amount $8,549
Tax Year 2021
Lot Size 9,583 Sqft
Acres 0.22
Property Description
Better than new and SO MUCH to love about this bright and airy home! 5 bedrooms! 3.5 baths! Grand entry leading to great room with gas fireplace. Gorgeous kitchen with pantry. Open floorplan includes den/office on main level plus mudroom/laundry room. Primary bedroom with luxurious en suite bathroom plus 3 additional generously-sized bedrooms upstairs. Full basement with rec room, large bedroom (currently used as theater room), fitness room and full bath. Oversized garage. Fantastic location close to schools, parks, shopping and a short commute to surrounding areas. Verona Schools. Buyer to verify measurements if important.
Location
State WI
County Dane
Area Verona - C
Zoning G1
Direction Cross County Rd to Hemlock. North on Hemlock, then Right on Shandy. Home is on the left.
Rooms
Other Rooms Den/Office , Exercise Room
Basement Full, Finished, Sump pump, 8'+ Ceiling, Radon Mitigation System, Poured concrete foundatn
Kitchen Breakfast bar, Dishwasher, Disposal, Freezer, Kitchen Island, Microwave, Pantry, Range/Oven, Refrigerator
Interior
Interior Features Wood or sim. wood floor, Walk-in closet(s), Great room, Vaulted ceiling, Washer, Dryer, Water softener inc, Cable available, At Least 1 tub, Some smart home features
Heating Forced air, Central air
Cooling Forced air, Central air
Fireplaces Number Gas
Laundry M
Exterior
Exterior Feature Patio
Parking Features 2 car, Attached, Opener
Garage Spaces 2.0
Building
Lot Description Sidewalk
Water Municipal water, Municipal sewer
Structure Type Vinyl,Stone
Schools
Elementary Schools Call School District
Middle Schools Call School District
High Schools Verona
School District Verona
Others
SqFt Source Seller
Energy Description Natural gas
Pets Allowed Restrictions/Covenants
Read Less

This information, provided by seller, listing broker, and other parties, may not have been verified.
Copyright 2025 South Central Wisconsin MLS Corporation. All rights reserved



