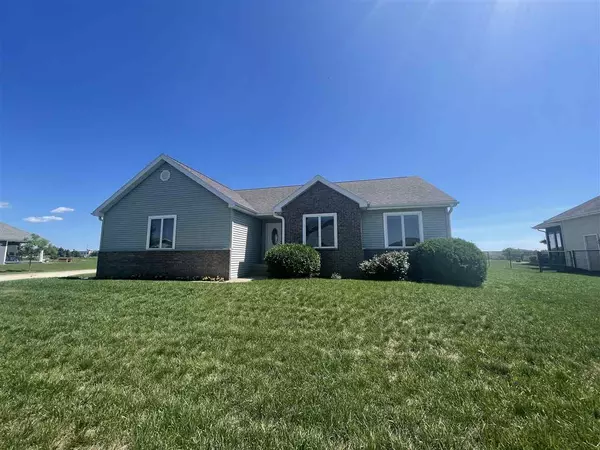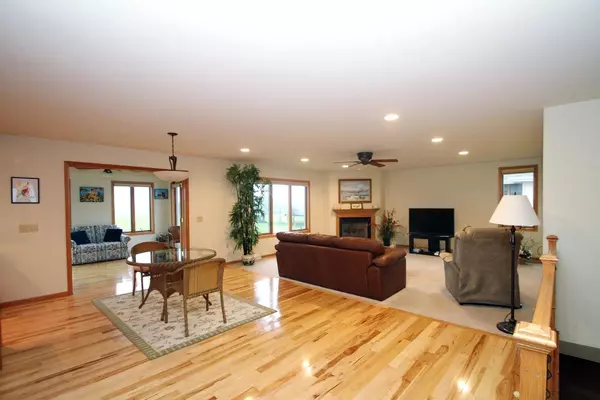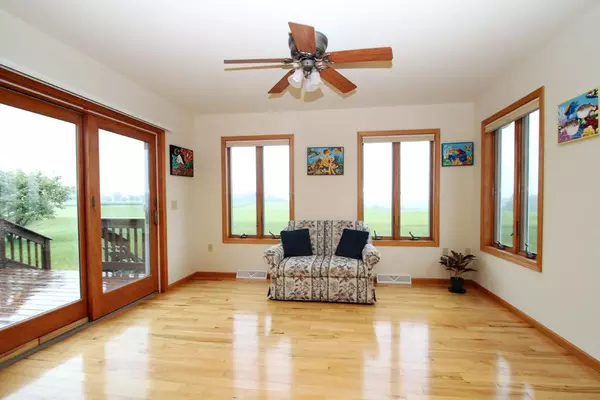Bought with Pinnacle Real Estate Group LLC
For more information regarding the value of a property, please contact us for a free consultation.
530 20th St Prairie Du Sac, WI 53578
Want to know what your home might be worth? Contact us for a FREE valuation!

Our team is ready to help you sell your home for the highest possible price ASAP
Key Details
Sold Price $380,000
Property Type Single Family Home
Sub Type 1 story
Listing Status Sold
Purchase Type For Sale
Square Footage 1,975 sqft
Price per Sqft $192
Subdivision Westwynde
MLS Listing ID 1916768
Sold Date 09/30/21
Style Ranch
Bedrooms 3
Full Baths 2
HOA Fees $8/ann
Year Built 2006
Annual Tax Amount $6,584
Tax Year 2020
Lot Size 0.310 Acres
Acres 0.31
Property Description
Showings start August 12, 2021 after 4:00 PM. Look at this well maintained & nicely landscaped home in the desirable Westwynde Subdivision across the street from the park! A cheerful foyer welcomes you into this 3 bedroom, two, full-bath home featuring a great room w/gas-log fireplace, inviting kitchen with hickory cabinets & nice sized island. Home's floor plan has split bedrooms with the primary bedroom offering a full bath & large walk-in closet. Beautiful open staircase with wood and wrought iron leads to the fully insulated lower level with 9' high ceilings just waiting for your future rec-room and/or home theatre! Take delight in the 4-season Sun-room, complete w/ patio doors out to the attractive 12 x 24 deck perfect for outdoor entertaining! This home is move-in ready, hurry!
Location
State WI
County Sauk
Area Prairie Du Sac - V
Zoning Res
Direction Water St to W on Prairie St (AKA Hwy PF) to left on 20th to property on corner of 20th and Fullerton.
Rooms
Other Rooms , Sun Room
Basement Full, Sump pump, 8'+ Ceiling, Stubbed for Bathroom, Radon Mitigation System, Poured concrete foundatn
Kitchen Dishwasher, Disposal, Kitchen Island, Microwave, Range/Oven
Interior
Interior Features Wood or sim. wood floor, Walk-in closet(s), Washer, Dryer, Water softener inc, Cable available, At Least 1 tub, Split bedrooms
Heating Forced air, Central air
Cooling Forced air, Central air
Fireplaces Number Gas
Laundry M
Exterior
Exterior Feature Deck
Parking Features 2 car, Attached, Opener
Garage Spaces 2.0
Building
Lot Description Corner
Water Municipal water, Municipal sewer
Structure Type Vinyl,Brick
Schools
Elementary Schools Call School District
Middle Schools Sauk Prairie
High Schools Sauk Prairie
School District Sauk Prairie
Others
SqFt Source Assessor
Energy Description Natural gas
Pets Allowed Limited home warranty, Restrictions/Covenants, In an association
Read Less

This information, provided by seller, listing broker, and other parties, may not have been verified.
Copyright 2025 South Central Wisconsin MLS Corporation. All rights reserved



