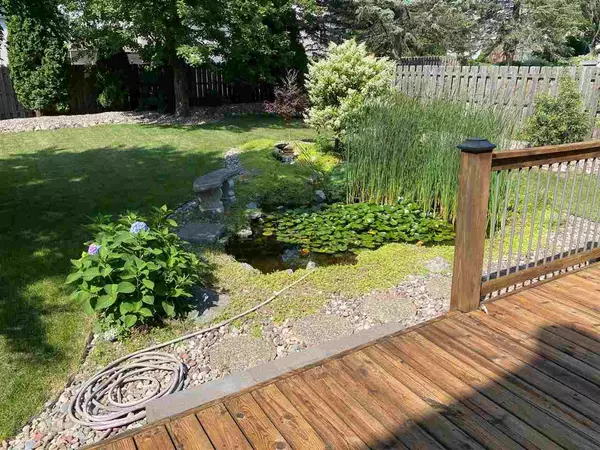Bought with Real Broker LLC
For more information regarding the value of a property, please contact us for a free consultation.
2943 Dartmouth Dr Janesville, WI 53545
Want to know what your home might be worth? Contact us for a FREE valuation!

Our team is ready to help you sell your home for the highest possible price ASAP
Key Details
Sold Price $385,000
Property Type Single Family Home
Sub Type 2 story
Listing Status Sold
Purchase Type For Sale
Square Footage 3,196 sqft
Price per Sqft $120
Subdivision Northwest Mineral Point
MLS Listing ID 1916280
Sold Date 10/14/21
Style Colonial
Bedrooms 4
Full Baths 3
Half Baths 1
Year Built 2003
Annual Tax Amount $7,153
Tax Year 2020
Lot Size 10,018 Sqft
Acres 0.23
Property Description
Expect to be impressed with this stately west side colonial 2 story. Elegant & classic in design with all the extras you would expect. Open main floor with beautiful hardwood flooring, great room with gas FP. A cooks kitchen with stainless appliances, new stove & granite tops. Dining area plus formal dining for entertaining. Large master suite with gas FP, oversized walk in closet, private bath with granite double vanity, jetted tub and walk in tile shower. 2nd floor laundry for convenience. Nice sized guest bedrooms with large closets. Large exposed lower level rec room with 4th bathroom & a 4th bedroom with walk in closet. Whole house has updated fixtures, all new carpet & freshly painted. 2 plus car heated garage. Large deck, waterfall & koi pond. Impressive top-bottom & inside-out!
Location
State WI
County Rock
Area Janesville - C
Zoning R-1
Direction Memorial west. S Marion to W on Dartmouth
Rooms
Other Rooms Mud Room , Rec Room
Basement Full, Full Size Windows/Exposed, Finished, Sump pump, Poured concrete foundatn
Kitchen Pantry, Range/Oven, Refrigerator, Dishwasher, Microwave, Disposal
Interior
Interior Features Wood or sim. wood floor, Walk-in closet(s), Great room, Washer, Dryer, Water softener inc, Security system, Jetted bathtub, Cable available, At Least 1 tub, Internet - Cable
Heating Forced air, Central air
Cooling Forced air, Central air
Fireplaces Number Gas, 2 fireplaces
Exterior
Exterior Feature Deck, Fenced Yard
Parking Features 2 car, Attached, Heated, Opener, Garage stall > 26 ft deep
Garage Spaces 2.0
Building
Water Municipal water, Municipal sewer
Structure Type Vinyl,Brick
Schools
Elementary Schools Call School District
Middle Schools Franklin
High Schools Parker
School District Janesville
Others
SqFt Source Assessor
Energy Description Natural gas
Read Less

This information, provided by seller, listing broker, and other parties, may not have been verified.
Copyright 2024 South Central Wisconsin MLS Corporation. All rights reserved
GET MORE INFORMATION




