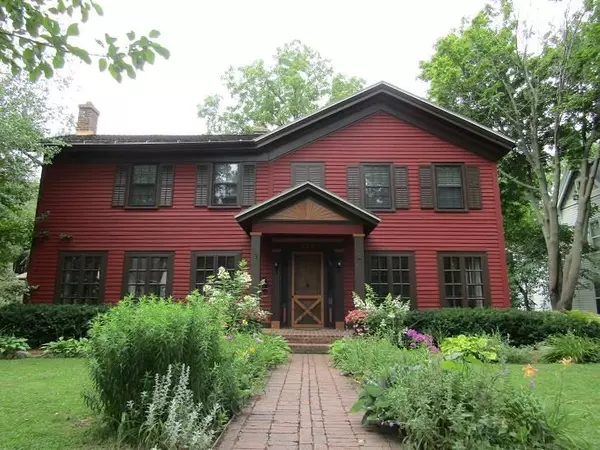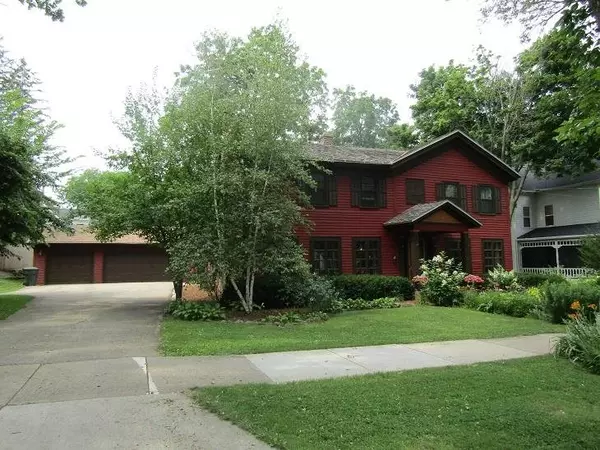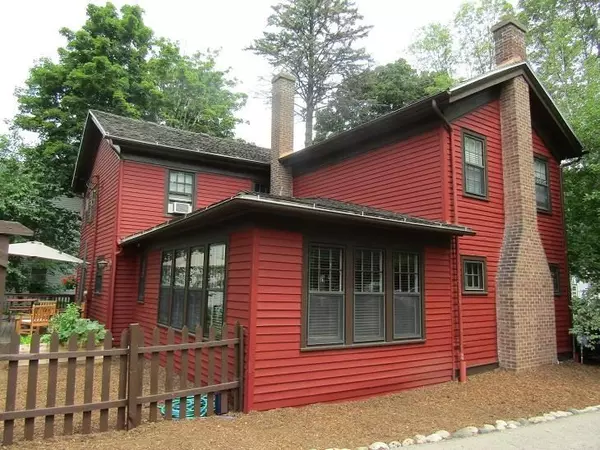Bought with Better Homes and Gardens Real Estate Special Properties
For more information regarding the value of a property, please contact us for a free consultation.
726 Watson St Ripon, WI 54971
Want to know what your home might be worth? Contact us for a FREE valuation!

Our team is ready to help you sell your home for the highest possible price ASAP
Key Details
Sold Price $239,900
Property Type Single Family Home
Sub Type 2 story
Listing Status Sold
Purchase Type For Sale
Square Footage 2,420 sqft
Price per Sqft $99
MLS Listing ID 1915797
Sold Date 09/29/21
Style Colonial
Bedrooms 3
Full Baths 2
Year Built 1896
Annual Tax Amount $3,541
Tax Year 2020
Lot Size 0.330 Acres
Acres 0.33
Property Description
Built in the late 1800's this Watson Street home has charm and character of yesteryear with modern updates sure to please. You will be greeted by the open stairway and foyer, large living room w/wood burning FP, formal dining room, den, full bath w/spacious walk-in shower, beautifully updated white kitchen with informal dining area. The upper level has 3 bedrooms and a full bath. The owners' BR has a dressing area and double closets. Hardwood floors, crown moldings and archways, built-in hutch, and wood casement windows in the LR and DR that go to the floor and open, all original to the home. The exterior of the home was repainted in 2020. The hot water heater is 1 yr old. The serene backyard has a 2-tier deck, many perennials and a fenced yard. 3-car garage and 1-car for storage.
Location
State WI
County Fond Du Lac
Area Ripon - C
Zoning R
Direction Watson St south from downtown Ripon. Located on west side of Watson before Howard Street.
Rooms
Basement Full, Other foundation
Kitchen Pantry, Kitchen Island, Range/Oven, Refrigerator, Dishwasher, Disposal
Interior
Interior Features Wood or sim. wood floor, Washer, Dryer, Water softener inc
Heating Radiant, Other, Window AC
Cooling Radiant, Other, Window AC
Fireplaces Number Wood, 1 fireplace
Laundry L
Exterior
Exterior Feature Deck, Fenced Yard
Parking Features 3 car, Detached, Heated, Opener, Additional Garage
Garage Spaces 3.0
Building
Lot Description Sidewalk
Water Municipal water, Municipal sewer
Structure Type Wood
Schools
Elementary Schools Barlowpark/Murraypark
Middle Schools Ripon
High Schools Ripon
School District Ripon
Others
SqFt Source Assessor
Energy Description Natural gas
Read Less

This information, provided by seller, listing broker, and other parties, may not have been verified.
Copyright 2025 South Central Wisconsin MLS Corporation. All rights reserved



