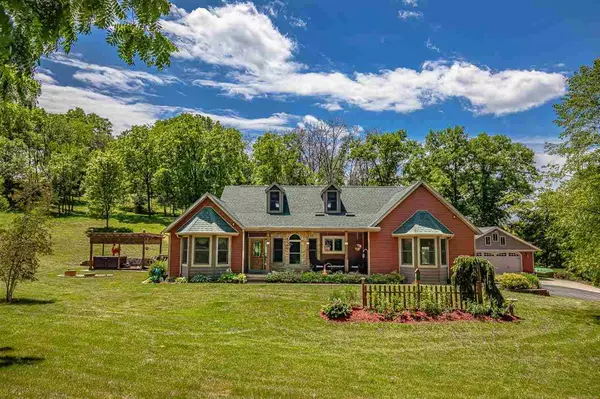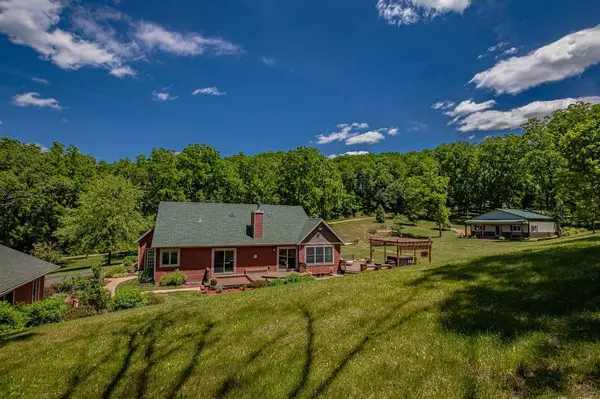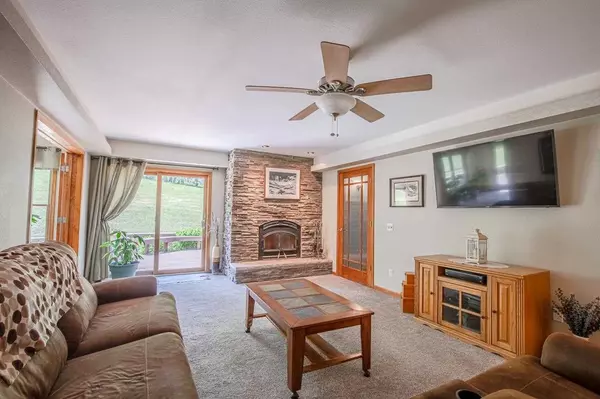Bought with First Weber Hedeman Group
For more information regarding the value of a property, please contact us for a free consultation.
1101 Sawmill Rd Blanchardville, WI 53516
Want to know what your home might be worth? Contact us for a FREE valuation!

Our team is ready to help you sell your home for the highest possible price ASAP
Key Details
Sold Price $510,000
Property Type Single Family Home
Sub Type 1 1/2 story
Listing Status Sold
Purchase Type For Sale
Square Footage 4,037 sqft
Price per Sqft $126
MLS Listing ID 1913881
Sold Date 09/29/21
Style Contemporary
Bedrooms 4
Full Baths 3
Year Built 2000
Annual Tax Amount $7,182
Tax Year 2020
Lot Size 12.180 Acres
Acres 12.18
Property Description
Private 12.18 acre paradise featuring a stunning 4 bedroom, 3 bath home, additional 2 car garage, outbuilding, and 12.18 beautiful acres. The custom home fts. main level laundry, kitchen/dining, main bedroom suite, 2 bedrooms & a full bath, living room w/ fireplace, and a 4-season room opening to a gorgeous patio & deck. The second floor bonus-room is great flex space (studio, work or school from home, living space, etc.) and the expansive finished lower level includes a sprawling living area, library/office, workout room, wet bar for entertaining, 4th bedroom, full bath, finished utility room, and plenty of storage. The 32x36 outbuilding is just as good looking as it is useful and the additional garage is great for toys. Roof, exterior and mechanicals are all newer!
Location
State WI
County Lafayette
Area Argyle - T
Zoning Res
Direction Highway 78 towards Blanchardville, East (Right) on Kainz Road, South (Right) on Sawmill Road, property on immediate Left
Rooms
Other Rooms Sun Room , Den/Office
Basement Full, Finished, Sump pump, 8'+ Ceiling
Kitchen Pantry, Range/Oven, Refrigerator, Dishwasher, Microwave
Interior
Interior Features Wood or sim. wood floor, Walk-in closet(s), Washer, Dryer, Water softener inc, At Least 1 tub, Split bedrooms
Heating Forced air, Central air
Cooling Forced air, Central air
Fireplaces Number Wood, Gas, Free standing STOVE, 2 fireplaces
Laundry M
Exterior
Exterior Feature Deck, Patio, Storage building
Parking Features 3 car, Attached, Detached, Opener, Additional Garage
Garage Spaces 3.0
Building
Lot Description Wooded, Rural-not in subdivision, Horses Allowed
Water Well, Non-Municipal/Prvt dispos
Structure Type Vinyl,Stone
Schools
Elementary Schools Pecatonica
Middle Schools Pecatonica
High Schools Pecatonica
School District Pecatonica
Others
SqFt Source Appraiser
Energy Description Liquid propane
Read Less

This information, provided by seller, listing broker, and other parties, may not have been verified.
Copyright 2025 South Central Wisconsin MLS Corporation. All rights reserved



