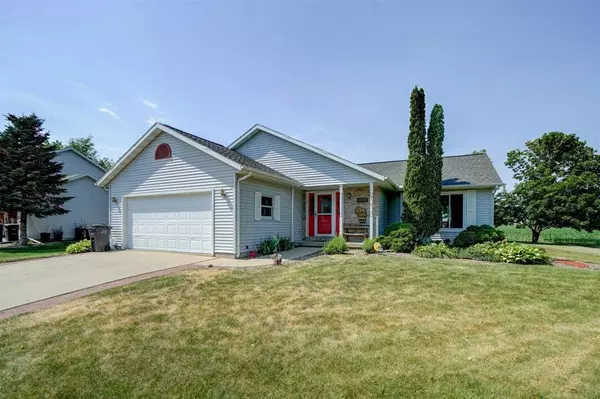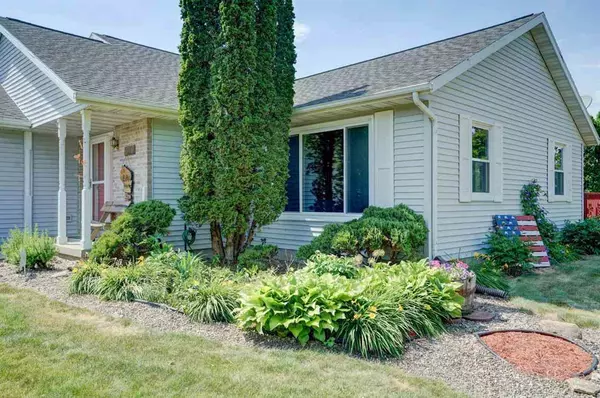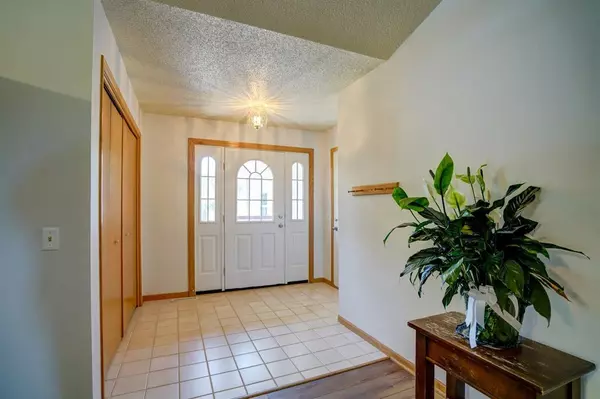Bought with EXIT Realty HGM
For more information regarding the value of a property, please contact us for a free consultation.
1008 Greig Tr Stoughton, WI 53589
Want to know what your home might be worth? Contact us for a FREE valuation!

Our team is ready to help you sell your home for the highest possible price ASAP
Key Details
Sold Price $344,000
Property Type Single Family Home
Sub Type Multi-level
Listing Status Sold
Purchase Type For Sale
Square Footage 2,424 sqft
Price per Sqft $141
Subdivision St Kiestad Highfield
MLS Listing ID 1911653
Sold Date 08/20/21
Style Tri-level
Bedrooms 4
Full Baths 3
Year Built 1997
Annual Tax Amount $5,717
Tax Year 2020
Lot Size 10,890 Sqft
Acres 0.25
Property Description
Welcome Home!! Gleaming floors welcome you into this open floor plan with a large foyer entry, vaulted ceilings and great space for living and entertaining that leads right out to the deck, patio, and no back neighbor but the birds. Upstairs boasts large master with spacious closet and master bath plus second bedroom. Lower level is exposed with a family room, 4th bedroom and another spacious bath. But wait there's one more level of finished space for your pool room, workout space or office, and you'll love the storage space in this house. Tons of other updates like granite tops,, newer windows, new furnace and appliances (roof 2009) and so much more. Elementary school right up the road, city parks, and beautiful downtown Stoughton just minutes away.
Location
State WI
County Dane
Area Stoughton - C
Zoning R-1
Direction Hwy 51 S to L on Hwy B, R on Lincoln, L on Greig
Rooms
Basement Full, Full Size Windows/Exposed, Finished, Sump pump, Stubbed for Bathroom, Poured concrete foundatn
Kitchen Breakfast bar, Dishwasher, Disposal, Microwave, Pantry, Range/Oven, Refrigerator
Interior
Interior Features Wood or sim. wood floor, Walk-in closet(s), Vaulted ceiling, Washer, Dryer, Water softener inc, Cable available, At Least 1 tub, Internet - Cable
Heating Forced air, Central air
Cooling Forced air, Central air
Fireplaces Number Gas
Laundry L
Exterior
Exterior Feature Deck, Patio
Parking Features 2 car, Attached, Opener
Garage Spaces 2.0
Building
Lot Description Cul-de-sac, Corner
Water Municipal water, Municipal sewer
Structure Type Vinyl
Schools
Elementary Schools Sandhill
Middle Schools River Bluff
High Schools Stoughton
School District Stoughton
Others
SqFt Source Seller
Energy Description Natural gas
Read Less

This information, provided by seller, listing broker, and other parties, may not have been verified.
Copyright 2025 South Central Wisconsin MLS Corporation. All rights reserved



