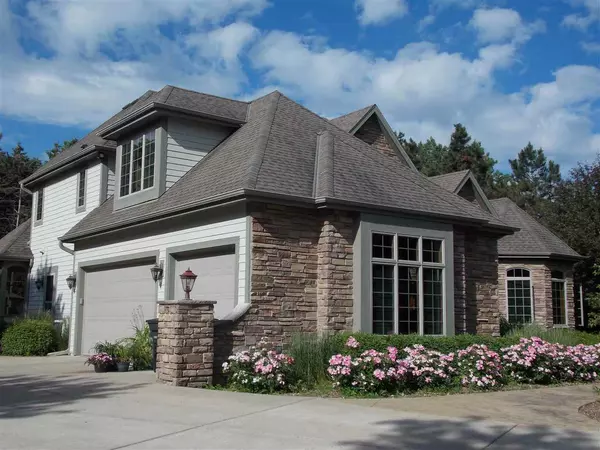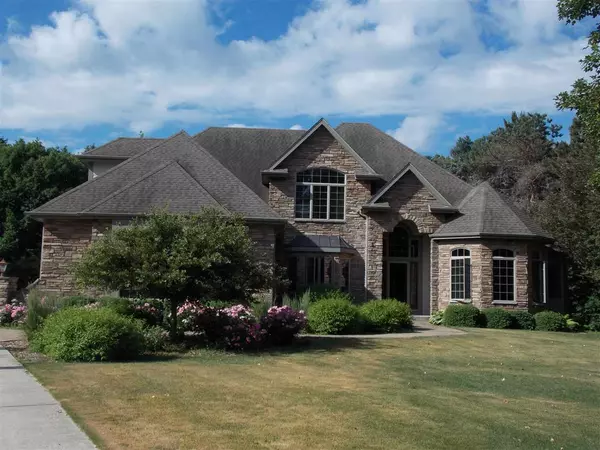Bought with RE/MAX Community Realty
For more information regarding the value of a property, please contact us for a free consultation.
N6304 Korth Highlands Rd Lake Mills, WI 53551
Want to know what your home might be worth? Contact us for a FREE valuation!

Our team is ready to help you sell your home for the highest possible price ASAP
Key Details
Sold Price $720,000
Property Type Single Family Home
Sub Type 2 story
Listing Status Sold
Purchase Type For Sale
Square Footage 4,452 sqft
Price per Sqft $161
Subdivision Korth Highlands
MLS Listing ID 1912236
Sold Date 06/08/21
Style Contemporary
Bedrooms 4
Full Baths 3
Half Baths 1
Year Built 2006
Annual Tax Amount $8,282
Tax Year 2020
Lot Size 0.940 Acres
Acres 0.94
Property Description
EXECUTIVE 2 STORY with Rock Lake Access! Fabulous location and setting. This .9 acre lot is located at the end of a cul du sac surrounded by mature landscaping and a wooded border creating lots of privacy. A few of the amazing features of this home include a 2 story great room with floor to ceiling fireplace, formal dining room, main floor master suite, formal dining plus dining area, spacious laundry room and mud room. Lower level features a family room with wet bar, 2nd office space, and 3rd full bath. Second floor loft, 3 bedrooms, and full bath. Many more amenities besides the close proximity to Rock Lake.
Location
State WI
County Jefferson
Area Lake Mills - T
Zoning Res
Direction I94 to Hwy 89 south, right on Cty Rd V, right on Cty Rd B, left on Cty Rd S, left on Elm Point Rd., left on Korth Highlands to end of cul du sac.
Rooms
Other Rooms Loft , Foyer
Basement Full, Partially finished, Sump pump, 8'+ Ceiling, Poured concrete foundatn
Kitchen Breakfast bar, Pantry, Kitchen Island, Range/Oven, Refrigerator, Dishwasher, Microwave
Interior
Interior Features Wood or sim. wood floor, Walk-in closet(s), Great room, Vaulted ceiling, Washer, Dryer, Water softener inc, Central vac, Jetted bathtub, Wet bar, Cable available, At Least 1 tub, Split bedrooms
Heating Forced air, Central air
Cooling Forced air, Central air
Fireplaces Number Gas, 1 fireplace
Laundry M
Exterior
Exterior Feature Patio
Parking Features 3 car, Attached, Opener, Access to Basement
Garage Spaces 4.0
Waterfront Description Deeded access-No frontage
Building
Lot Description Cul-de-sac, Wooded, Rural-in subdivision
Water Municipal sewer, Well
Structure Type Other,Stone
Schools
Elementary Schools Lake Mills
Middle Schools Lake Mills
High Schools Lake Mills
School District Lake Mills
Others
SqFt Source Blue Print
Energy Description Natural gas
Read Less

This information, provided by seller, listing broker, and other parties, may not have been verified.
Copyright 2024 South Central Wisconsin MLS Corporation. All rights reserved



