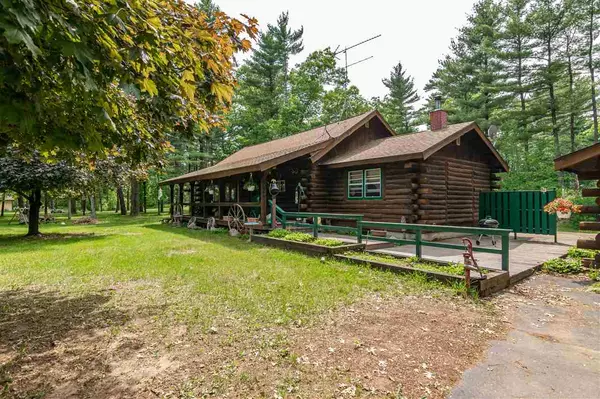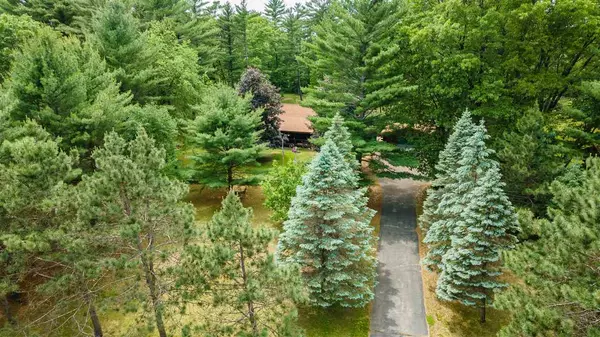Bought with RE/MAX RealPros
For more information regarding the value of a property, please contact us for a free consultation.
857 19th Ct Arkdale, WI 54613
Want to know what your home might be worth? Contact us for a FREE valuation!

Our team is ready to help you sell your home for the highest possible price ASAP
Key Details
Sold Price $297,000
Property Type Single Family Home
Sub Type 1 story
Listing Status Sold
Purchase Type For Sale
Square Footage 2,992 sqft
Price per Sqft $99
Subdivision Petenwell Pines
MLS Listing ID 1911025
Sold Date 07/30/21
Style Log Home
Bedrooms 2
Full Baths 2
Year Built 1993
Annual Tax Amount $3,168
Tax Year 2019
Lot Size 1.800 Acres
Acres 1.8
Property Description
This Scenic Log Cabin in the woods really has it all! Hop, Skip or Jump down the street to your Deeded Access to Lake Petenwell. Enjoy lake side living or cruise around the over 23,000 acre lake. Located within the desired Petenwell Pines community, this quaint, rustic, and cozy home has a front porch for rocking, spacious yard and back deck for playing & lounging (complete with a pond), extra sleeping room downstairs & a 2 car detached garage, plus a carport for all your toys! Lots of family space with 3 living rooms, built in bar, and a wood stove to add to the ambience. Newer flooring, countertops, & roof. Brand New Sump Pump & Well Pressure Tank. This home has been loved and is ready to enjoy!
Location
State WI
County Adams
Area Monroe - T
Zoning Res
Direction From Rome, Take Alpine Dr to the West, Turn Left (South) on Cty Rd Z, Turn Right (West) onto Beaver Ln, Turn Right (North) onto 19th Ct.
Rooms
Other Rooms Bonus Room
Basement Full, Finished, Sump pump, Poured concrete foundatn
Kitchen Range/Oven, Refrigerator, Microwave
Interior
Interior Features Great room, Washer, Dryer, Wet bar
Heating Radiant, Other, Multiple Heating Units
Cooling Radiant, Other, Multiple Heating Units
Fireplaces Number 2 fireplaces, Electric, Wood
Laundry L
Exterior
Exterior Feature Deck, Storage building
Parking Features 2 car, Detached, Carport
Garage Spaces 2.0
Waterfront Description Deeded access-No frontage,Lake,Water ski lake
Building
Lot Description Wooded, Rural-in subdivision
Water Well, Non-Municipal/Prvt dispos
Structure Type Log
Schools
Elementary Schools Adams-Friendship
Middle Schools Adams-Friendship
High Schools Adams-Friendship
School District Adams-Friendship
Others
SqFt Source Assessor
Energy Description Electric,Liquid propane,Wood
Pets Allowed Restrictions/Covenants, In an association
Read Less

This information, provided by seller, listing broker, and other parties, may not have been verified.
Copyright 2025 South Central Wisconsin MLS Corporation. All rights reserved



