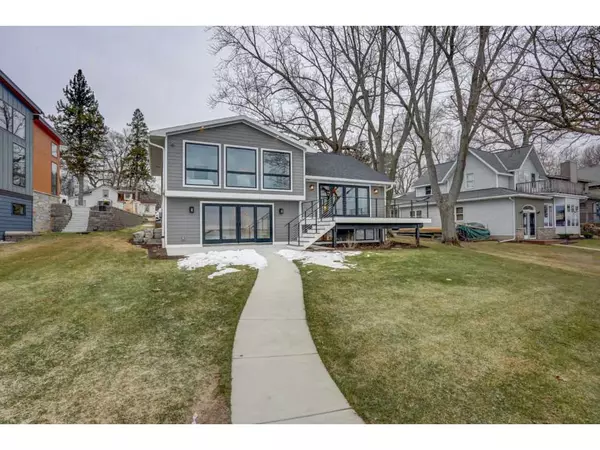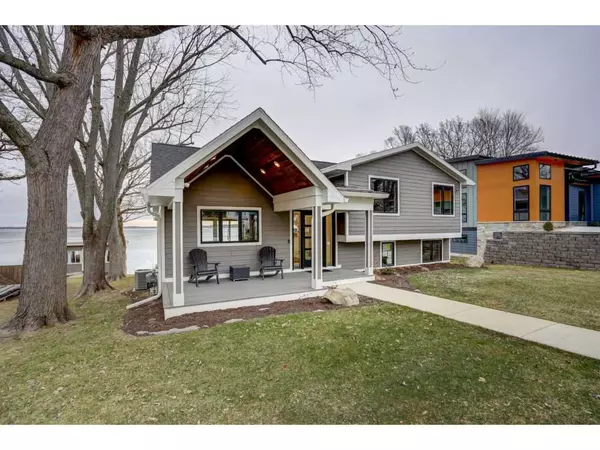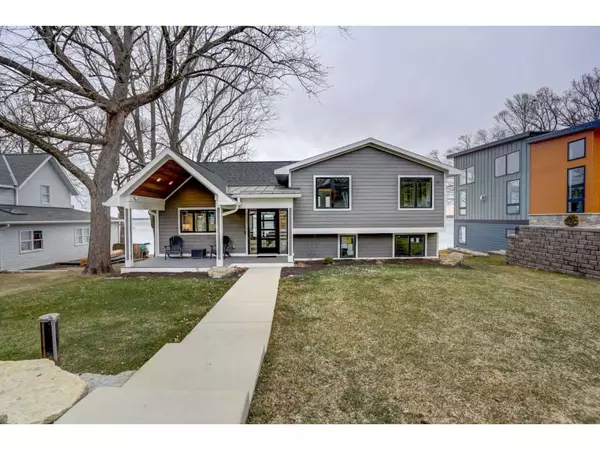Bought with Sprinkman Real Estate
For more information regarding the value of a property, please contact us for a free consultation.
3086 Shadyside Dr Stoughton, WI 53589
Want to know what your home might be worth? Contact us for a FREE valuation!

Our team is ready to help you sell your home for the highest possible price ASAP
Key Details
Sold Price $901,000
Property Type Single Family Home
Sub Type Multi-level
Listing Status Sold
Purchase Type For Sale
Square Footage 2,069 sqft
Price per Sqft $435
Subdivision Shadyside Park
MLS Listing ID 1904186
Sold Date 04/16/21
Style Tri-level,Contemporary
Bedrooms 3
Full Baths 2
Year Built 1969
Annual Tax Amount $5,838
Tax Year 2019
Lot Size 9,147 Sqft
Acres 0.21
Property Description
Completely renovated 3 bedroom 2 bath contemporary tri-level with boat house on Lake Kegonsa! Original house was stripped to the studs and most walls rebuilt with 2x6 construction in 2020. Improvements include all windows, siding, mechanicals, well, and more! Premium features include heated tile floors in both bathrooms, Cambria Quartz countertops, Sub-Zero and Wolf appliances, LVP flooring, and Trex decking. Main level has vaulted great room with chef's kitchen and panoramic view of the lake. Upper level owner suite boasts custom built-ins and private full bath with soaking tub and stall shower. Finished walkout lower level family/media room with wet bar, full bath and BR3. Detached garage being sold “as is.” Move-in ready!
Location
State WI
County Dane
Area Pleasant Springs- T
Zoning RES
Direction HWW B to N on Country Club to Rt on Shadyside
Rooms
Basement Full, Full Size Windows/Exposed, Finished, Poured concrete foundatn
Kitchen Breakfast bar, Kitchen Island, Range/Oven, Refrigerator, Dishwasher, Disposal
Interior
Interior Features Walk-in closet(s), Vaulted ceiling, Air cleaner, Water softener inc, Security system, Wet bar, At Least 1 tub, Internet - Cable
Heating Forced air, Central air, In Floor Radiant Heat
Cooling Forced air, Central air, In Floor Radiant Heat
Fireplaces Number 1 fireplace, Gas
Laundry L
Exterior
Exterior Feature Deck, Patio
Parking Features 2 car, Detached, Opener
Garage Spaces 2.0
Waterfront Description Has actual water frontage,Lake,Dock/Pier,Boat house
Building
Water Municipal sewer, Well
Structure Type Fiber cement
Schools
Elementary Schools Call School District
Middle Schools River Bluff
High Schools Stoughton
School District Stoughton
Others
SqFt Source Blue Print
Energy Description Natural gas
Read Less

This information, provided by seller, listing broker, and other parties, may not have been verified.
Copyright 2025 South Central Wisconsin MLS Corporation. All rights reserved



