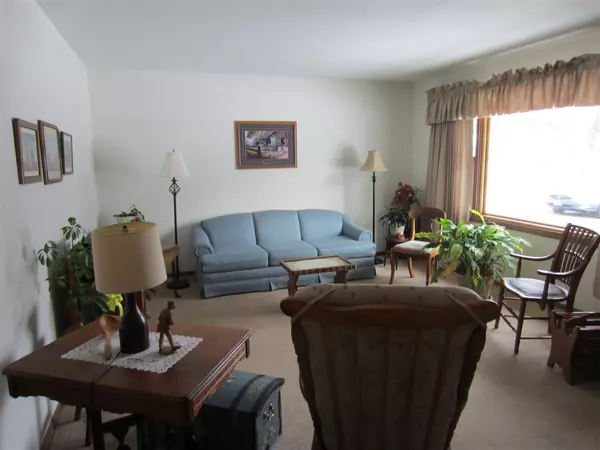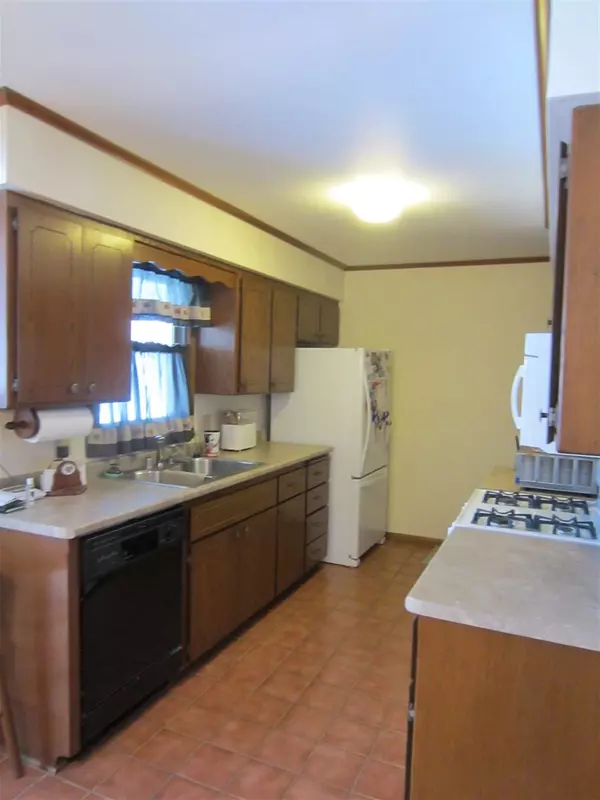Bought with KJK & Associates, LLC
For more information regarding the value of a property, please contact us for a free consultation.
409 Hyland Dr Stoughton, WI 53589
Want to know what your home might be worth? Contact us for a FREE valuation!

Our team is ready to help you sell your home for the highest possible price ASAP
Key Details
Sold Price $280,000
Property Type Single Family Home
Sub Type 1 story
Listing Status Sold
Purchase Type For Sale
Square Footage 1,306 sqft
Price per Sqft $214
Subdivision Glen Oaks Sixth Addn
MLS Listing ID 1900936
Sold Date 02/25/21
Style Ranch
Bedrooms 3
Full Baths 1
Half Baths 1
Year Built 1977
Annual Tax Amount $4,399
Tax Year 2019
Lot Size 0.270 Acres
Acres 0.27
Property Description
Home Sweet Home! Discover the joy of staying home as you snuggle up in the 1st floor family room with wood burning stove on these cold winter nights, relax, entertain or grill out on the patio this summer, and enjoy the backyard for year-round fun! Main level rooms flow into one another so everyone can be together, but still have their own space. The unfinished basement is waiting to become your dream Man or Woman Cave, Theater Room or just somewhere for everyone hang out. You choose! Sitting in an established neighborhood, this well-cared-for home offers quick and easy access to Downtown Stoughton's historic Main Street for shopping, plenty of options for great dining and entertainment, lots of city parks for sports and recreation, and great schools! All appliances included, too!
Location
State WI
County Dane
Area Stoughton - C
Zoning res
Direction Hwy 51 (Main Street) to N on Page, right on Madison, right on Clancey, left on Hyland
Rooms
Basement Full, Sump pump, Poured concrete foundatn
Kitchen Range/Oven, Refrigerator, Dishwasher, Microwave, Disposal
Interior
Interior Features Washer, Dryer, Water softener inc, Cable available, At Least 1 tub, Internet - Cable
Heating Forced air, Central air
Cooling Forced air, Central air
Fireplaces Number Free standing STOVE, Wood
Exterior
Exterior Feature Patio
Parking Features 2 car, Attached, Opener
Garage Spaces 2.0
Building
Water Municipal water, Municipal sewer
Structure Type Vinyl,Brick
Schools
Elementary Schools Call School District
Middle Schools River Bluff
High Schools Stoughton
School District Stoughton
Others
SqFt Source Assessor
Energy Description Natural gas
Read Less

This information, provided by seller, listing broker, and other parties, may not have been verified.
Copyright 2025 South Central Wisconsin MLS Corporation. All rights reserved



