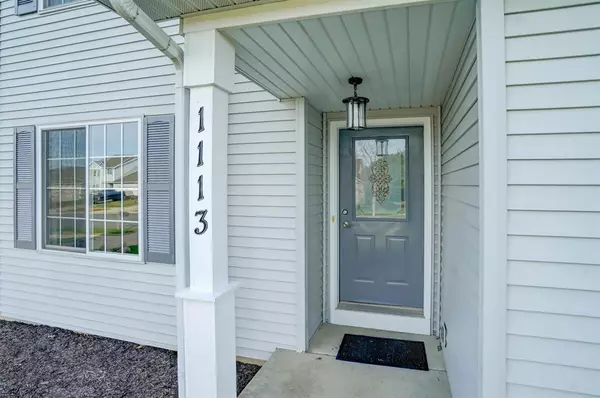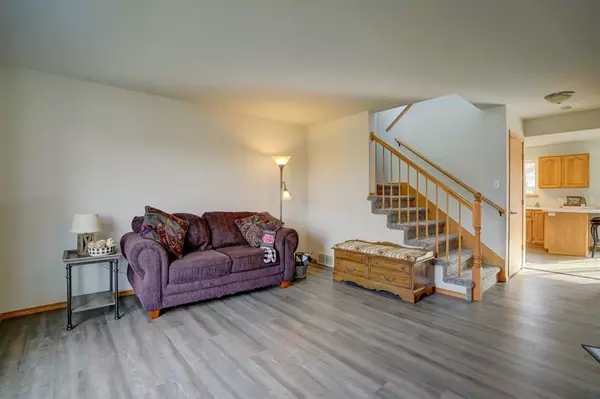Bought with Restaino & Associates
For more information regarding the value of a property, please contact us for a free consultation.
1113 Glacier Hill Dr Madison, WI 53704
Want to know what your home might be worth? Contact us for a FREE valuation!

Our team is ready to help you sell your home for the highest possible price ASAP
Key Details
Sold Price $300,000
Property Type Single Family Home
Sub Type 2 story
Listing Status Sold
Purchase Type For Sale
Square Footage 2,237 sqft
Price per Sqft $134
Subdivision Ridgewood The Valley
MLS Listing ID 1898238
Sold Date 12/30/20
Style Colonial
Bedrooms 5
Full Baths 3
Half Baths 1
Year Built 1998
Annual Tax Amount $5,181
Tax Year 2019
Lot Size 7,405 Sqft
Acres 0.17
Property Description
Come see your beautiful new home. Move in ready. Need a space for a home office-you got it, want an exercise room-it's here, trying to set up an area for virtual learning-you've come to the right home. It's an empty canvas waiting for you to make your own. All new flooring and interior paint, bathroom faucets and most lighting. New refrigerator, dishwasher, and microwave. You have to see it to appreciate all this home has to offer. Corner lot. Park/playground across the street. Close to East Towne Mall, bus line, shopping center and restaurants. Welcome home! All Dimensions approximate Buyer to verify if material. Broker/Owner
Location
State WI
County Dane
Area Madison - C E08
Zoning Res
Direction North on Thompson to R on Golden Leaf to L on Glacier Hill Dr. Corner of Glacier Hill and Valley Edge Dr.
Rooms
Other Rooms Other
Basement Full, Partially finished, Sump pump, 8'+ Ceiling, Poured concrete foundatn
Kitchen Breakfast bar, Dishwasher, Disposal, Microwave, Pantry, Range/Oven, Refrigerator
Interior
Interior Features Walk-in closet(s), Washer, Dryer, Water softener inc, Cable available, At Least 1 tub
Heating Forced air, Central air
Cooling Forced air, Central air
Laundry M
Exterior
Exterior Feature Deck
Parking Features 2 car, Attached, Opener
Garage Spaces 2.0
Building
Lot Description Corner, Sidewalk
Water Municipal water, Municipal sewer
Structure Type Vinyl
Schools
Elementary Schools Hawthorne
Middle Schools Sherman
High Schools East
School District Madison
Others
SqFt Source Seller
Energy Description Natural gas
Read Less

This information, provided by seller, listing broker, and other parties, may not have been verified.
Copyright 2025 South Central Wisconsin MLS Corporation. All rights reserved



