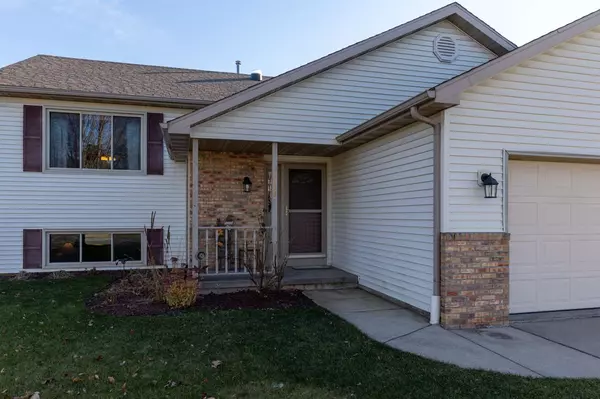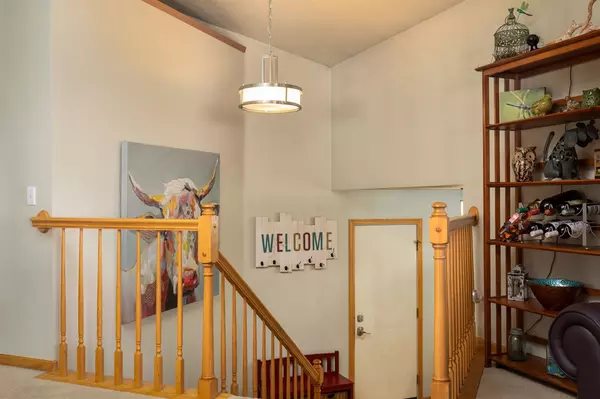Bought with Tri-County Real Estate, Inc.
For more information regarding the value of a property, please contact us for a free consultation.
1089 Virdon Dr Sun Prairie, WI 53590
Want to know what your home might be worth? Contact us for a FREE valuation!

Our team is ready to help you sell your home for the highest possible price ASAP
Key Details
Sold Price $315,000
Property Type Single Family Home
Sub Type Multi-level
Listing Status Sold
Purchase Type For Sale
Square Footage 2,001 sqft
Price per Sqft $157
Subdivision Westwynde Ii
MLS Listing ID 1898141
Sold Date 01/29/21
Style Bi-level
Bedrooms 4
Full Baths 2
Year Built 1997
Annual Tax Amount $6,021
Tax Year 2019
Lot Size 9,583 Sqft
Acres 0.22
Property Description
Wonderful Bi-level home with backyard oasis on a quiet street. 4 large bedrooms, 2 bathrooms (each with a bathtub). Open floor plan with vaulted ceiling perfect for entertaining. Master suite with walk-in closet. Exposed lower level family room has gas log fireplace. Fenced backyard with raised brick garden beds, including many perennials and room for annuals, veggies, and herbs. Garden shed. Deck leads to private back patio. All new windows in 2011. New roof in 2017 - which included installation of solar tubes. New water heater in 2018. Solar panels installed in 2019 resulting in lower electric bills. Several nearby parks and schools. Seller is related to listing agent.
Location
State WI
County Dane
Area Sun Prairie - C
Zoning Res
Direction Hwy 51 to West on W. Main St. to North on N. Thompson Rd. to East on Lynwood Dr. to North on Virdon Dr.
Rooms
Other Rooms Rec Room
Basement Full, Full Size Windows/Exposed, Finished, Poured concrete foundatn
Kitchen Breakfast bar, Range/Oven, Refrigerator, Dishwasher, Microwave, Disposal
Interior
Interior Features Walk-in closet(s), Great room, Vaulted ceiling, Skylight(s), Washer, Dryer, Water softener inc, Cable available, At Least 1 tub
Heating Forced air, Central air
Cooling Forced air, Central air
Fireplaces Number Gas, 1 fireplace
Laundry L
Exterior
Exterior Feature Deck, Patio, Fenced Yard, Storage building
Parking Features 2 car, Attached, Opener
Garage Spaces 2.0
Building
Water Municipal water, Municipal sewer
Structure Type Vinyl,Brick,Stone
Schools
Elementary Schools Royal Oaks
Middle Schools Prairie View
High Schools Sun Prairie
School District Sun Prairie
Others
SqFt Source Assessor
Energy Description Natural gas
Read Less

This information, provided by seller, listing broker, and other parties, may not have been verified.
Copyright 2024 South Central Wisconsin MLS Corporation. All rights reserved
GET MORE INFORMATION




