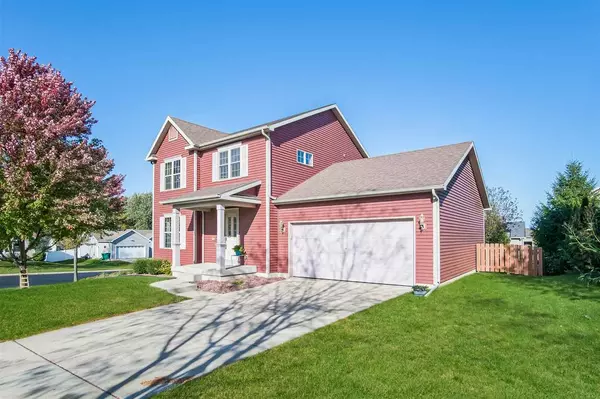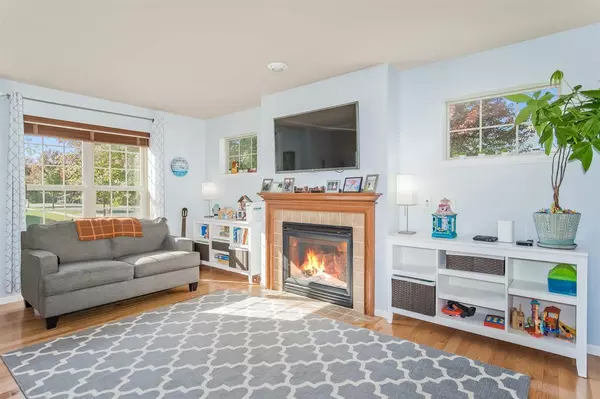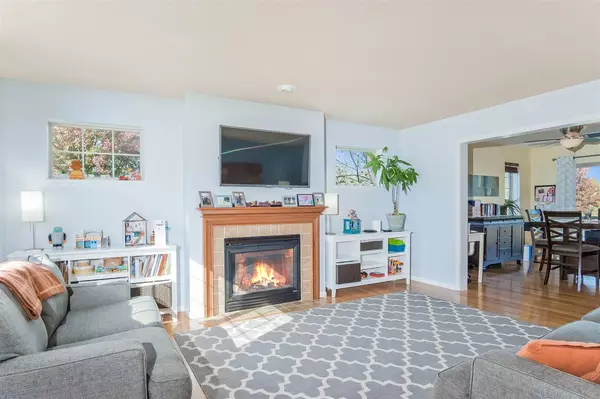Bought with T R McKenzie Inc.
For more information regarding the value of a property, please contact us for a free consultation.
601 Ethan Terr Verona, WI 53593
Want to know what your home might be worth? Contact us for a FREE valuation!

Our team is ready to help you sell your home for the highest possible price ASAP
Key Details
Sold Price $336,000
Property Type Single Family Home
Sub Type 2 story
Listing Status Sold
Purchase Type For Sale
Square Footage 1,632 sqft
Price per Sqft $205
Subdivision Hawthorne Hills
MLS Listing ID 1895297
Sold Date 11/23/20
Style Colonial
Bedrooms 3
Full Baths 2
Half Baths 1
Year Built 2006
Annual Tax Amount $5,718
Tax Year 2019
Lot Size 7,840 Sqft
Acres 0.18
Property Description
Darling 3-bdrm home in desirable Hawthorne Hills - only steps to parks, elem school, & more! Main level balances open flow w/practicality - excellent light, inviting living rm, hardwd flrs, cozy gas FP, & versatile dining area. Heart-of-the-home kitchen w/ample counters & cabinets, pantry, island, & view of the yard. Upstairs offers main bdrm suite (walk-in closet, full bath), 2 more cheery bdrms & a full hall bath. So many possibilities for the unfinished LL w/exposed windows, high ceilings, & smart layout. Other difference making features include perched back deck, fenced yard, mudroom/laundry for everyday entry, foyer for welcoming guests, extra-deep 2-car attached garage (w/space for hobbies, storage, small 3rd car?, etc.), & home warranty for peace of mind. Welcome home!
Location
State WI
County Dane
Area Verona - C
Zoning Res
Direction Old PB to Whalen Rd to Ethan Terr
Rooms
Other Rooms Mud Room
Basement Full, Full Size Windows/Exposed, Sump pump, Radon Mitigation System, Poured concrete foundatn
Kitchen Dishwasher, Disposal, Kitchen Island, Microwave, Pantry, Range/Oven, Refrigerator
Interior
Interior Features Wood or sim. wood floor, Walk-in closet(s), Washer, Dryer, Water softener inc, Cable available, At Least 1 tub
Heating Forced air, Central air
Cooling Forced air, Central air
Fireplaces Number 1 fireplace, Gas
Exterior
Exterior Feature Deck, Fenced Yard
Parking Features 2 car, Attached, Garage stall > 26 ft deep
Garage Spaces 2.0
Building
Lot Description Corner, Sidewalk
Water Municipal water, Municipal sewer
Structure Type Vinyl
Schools
Elementary Schools Glacier Edge
Middle Schools Savanna Oaks
High Schools Verona
School District Verona
Others
SqFt Source Assessor
Energy Description Natural gas
Pets Allowed Limited home warranty
Read Less

This information, provided by seller, listing broker, and other parties, may not have been verified.
Copyright 2025 South Central Wisconsin MLS Corporation. All rights reserved



