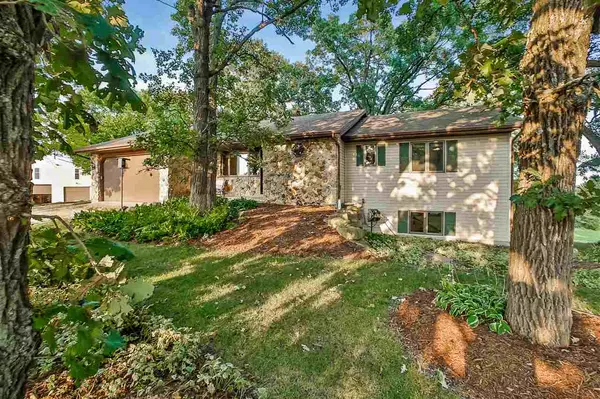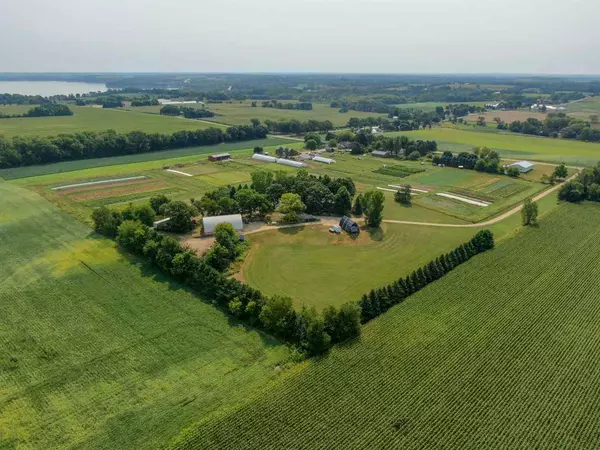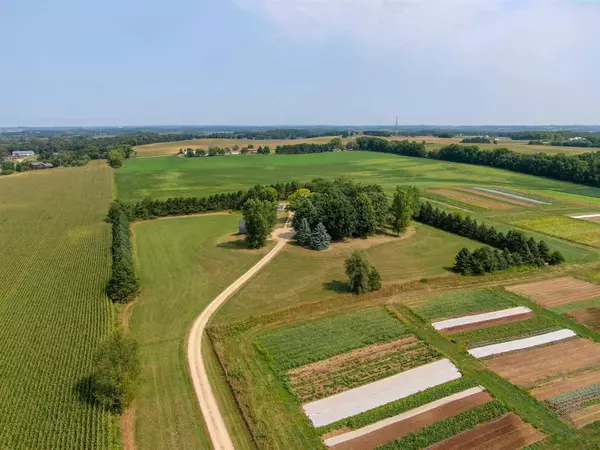Bought with Restaino & Associates
For more information regarding the value of a property, please contact us for a free consultation.
3886 Schneider Dr Stoughton, WI 53589
Want to know what your home might be worth? Contact us for a FREE valuation!

Our team is ready to help you sell your home for the highest possible price ASAP
Key Details
Sold Price $555,000
Property Type Single Family Home
Sub Type 1 story
Listing Status Sold
Purchase Type For Sale
Square Footage 2,313 sqft
Price per Sqft $239
MLS Listing ID 1891962
Sold Date 10/14/20
Style Ranch
Bedrooms 3
Full Baths 2
Year Built 1992
Annual Tax Amount $5,812
Tax Year 2019
Lot Size 6.480 Acres
Acres 6.48
Property Description
Custom-built hilltop ranch features walkout lower level & stunning views nestled on private 6.5 acres surrounded by mature trees! Meticulously maintained home features living rm w/bay window offering tons of natural light & spacious kitchen w/newer SS appliances, breakfast bar, island & is open to the sunny dinette w/deck access. Owner's bedrm features huge walk-in closet! Lower level offers spacious family rm that walks out to patio, add'l bedrm & bathrm, plus ample storage. Property includes multiple outbuildings incl. a 36' X 60' heated, well-insulated shop w/multiple bays, loft, 12' ceilings, 5,600 lb hoist, 200-amp service & water - perfect for RV/boat/equipment storage, mechanic workshop, woodworking/art studio, small business & more! Up to 6 horses or animals allowed on property.
Location
State WI
County Dane
Area Dunn - T
Zoning RR-4
Direction From McFarland: south on Hwy 51 past Hwy B, take west (R) onto Schneider Dr, continue 1 mile-house is on right (N) with private driveway.
Rooms
Basement Full, Full Size Windows/Exposed, Walkout to yard, Partially finished, Radon Mitigation System, Poured concrete foundatn
Master Bath None
Kitchen Breakfast bar, Pantry, Kitchen Island, Range/Oven, Refrigerator, Dishwasher
Interior
Interior Features Wood or sim. wood floor, Walk-in closet(s), Washer, Dryer, Water softener inc, Security system, Cable available, Hi-Speed Internet Avail, At Least 1 tub
Heating Forced air, Central air, Multiple Heating Units
Cooling Forced air, Central air, Multiple Heating Units
Fireplaces Number Wood, Free standing STOVE
Laundry M
Exterior
Exterior Feature Deck, Patio, Fenced Yard, Storage building
Parking Features 2 car, Attached, Detached, Carport, Heated, Opener, 4+ car, Additional Garage, Garage door > 8 ft high, Garage stall > 26 ft deep
Garage Spaces 2.0
Farm Pasture,Tillable,Livestock Farm,Crop Farm,Tree Farm,Outbuilding(s)
Building
Lot Description Wooded, Rural-not in subdivision, Horses Allowed
Water Well, Non-Municipal/Prvt dispos
Structure Type Vinyl,Stone
Schools
Elementary Schools Call School District
Middle Schools River Bluff
High Schools Stoughton
School District Stoughton
Others
SqFt Source List Agent
Energy Description Liquid propane,Wood
Read Less

This information, provided by seller, listing broker, and other parties, may not have been verified.
Copyright 2024 South Central Wisconsin MLS Corporation. All rights reserved



