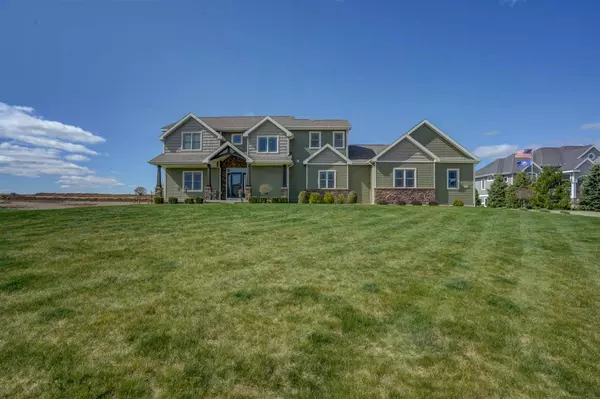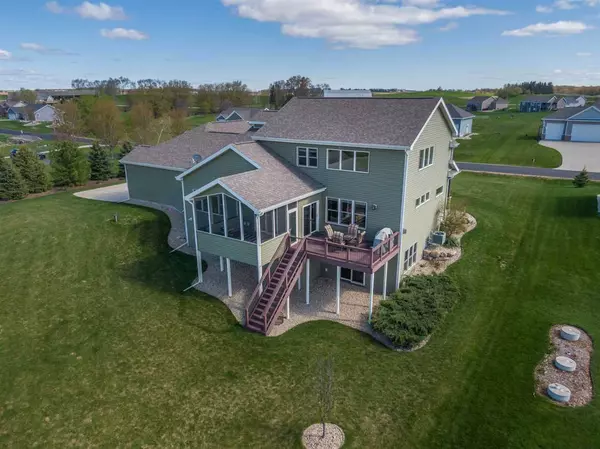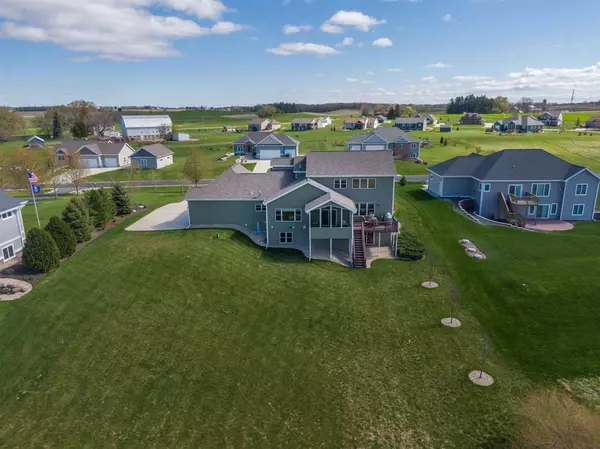Bought with Berkshire Hathaway HomeServices Matson Real Estate
For more information regarding the value of a property, please contact us for a free consultation.
1671 Esker Tr Columbus, WI 53925
Want to know what your home might be worth? Contact us for a FREE valuation!

Our team is ready to help you sell your home for the highest possible price ASAP
Key Details
Sold Price $599,900
Property Type Single Family Home
Sub Type 1 1/2 story,2 story
Listing Status Sold
Purchase Type For Sale
Square Footage 4,800 sqft
Price per Sqft $124
Subdivision Drumlin Creek
MLS Listing ID 1886903
Sold Date 07/24/20
Style Contemporary,Prairie/Craftsman
Bedrooms 4
Full Baths 3
Half Baths 1
Year Built 2012
Annual Tax Amount $5,524
Tax Year 2018
Lot Size 0.760 Acres
Acres 0.76
Property Description
VPR $599,900-$639,900.Wow Factor, Views, Location.This custom built home has it all.Kitchen features include:White Granite, tile backsplash,classic stainless appliances, Maple Cabs & walk-in pantry.2 story ceiling in living rm w/ gas fireplace & plentiful sunshine. Over-sized dining leads to composite deck & screened porch w/ breathtaking views.ML master suite has dual walk-in closets, soaking tub, separate tiled shower & dual vanity.Office w/ beamed ceiling,custom laundry/mudroom & 1/2 BA too. Upper level is completed w/2 bdrms, full bath & large loft overlooking ML Living rm. Insulated 3 car gar w/epoxy fl & access to newly finished LL that includes: full exposure, wet bar, entertainment area,bedroom,luxury 3/4 bath,bonus rm storage.unfin storage space ~200sqft with ability to add more!
Location
State WI
County Dane
Area Bristol - T
Zoning R1
Direction Hwy VV to Tam O Shanter Trail to Esker.
Rooms
Other Rooms Rec Room , Loft
Basement Full, Full Size Windows/Exposed, Walkout to yard, Finished, 8'+ Ceiling, Poured concrete foundatn
Master Bath Full, Separate Tub, Walk-in Shower
Kitchen Breakfast bar, Dishwasher, Disposal, Kitchen Island, Microwave, Pantry, Range/Oven, Refrigerator
Interior
Interior Features Wood or sim. wood floor, Walk-in closet(s), Great room, Vaulted ceiling, Washer, Dryer, Wet bar, At Least 1 tub, Split bedrooms
Heating Forced air, Central air, Zoned Heating
Cooling Forced air, Central air, Zoned Heating
Fireplaces Number 1 fireplace, Gas
Laundry M
Exterior
Exterior Feature Deck, Electronic pet containmnt
Parking Features 3 car, Attached, Access to Basement
Garage Spaces 3.0
Building
Lot Description Rural-in subdivision
Water Well, Non-Municipal/Prvt dispos
Structure Type Stone,Vinyl
Schools
Elementary Schools Columbus
Middle Schools Columbus
High Schools Columbus
School District Columbus
Others
SqFt Source Seller
Energy Description Natural gas
Read Less

This information, provided by seller, listing broker, and other parties, may not have been verified.
Copyright 2025 South Central Wisconsin MLS Corporation. All rights reserved



