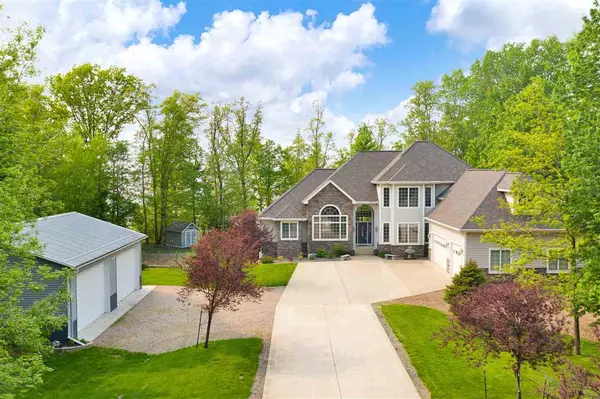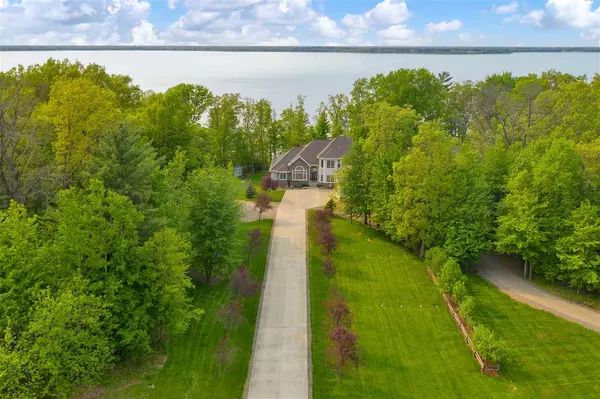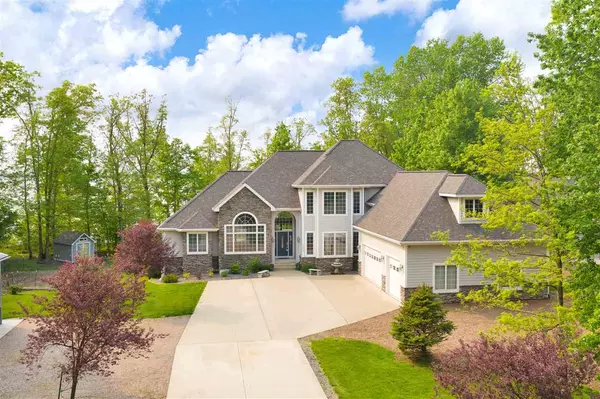Bought with Coldwell Banker Advantage LLC
For more information regarding the value of a property, please contact us for a free consultation.
1874 Badger Ct Arkdale, WI 54613
Want to know what your home might be worth? Contact us for a FREE valuation!

Our team is ready to help you sell your home for the highest possible price ASAP
Key Details
Sold Price $710,000
Property Type Single Family Home
Sub Type 2 story
Listing Status Sold
Purchase Type For Sale
Square Footage 6,686 sqft
Price per Sqft $106
Subdivision Petenwell Landing
MLS Listing ID 1881647
Sold Date 12/02/20
Style Contemporary
Bedrooms 5
Full Baths 4
Half Baths 2
HOA Fees $66/ann
Year Built 2005
Annual Tax Amount $14,310
Tax Year 2019
Lot Size 1.620 Acres
Acres 1.62
Property Description
Petenwell Lake Home on 2 Waterfront Lots Totaling 1.62 Acres! Pride of ownership is evident in this one of a kind, custom built, 6,686 sq ft, 5+ bedroom, 5+ bath home. Quality Workmanship Throughout! Features Include: Great Room with 14 ft ceilings, stone floor to ceiling fireplace, double patio doors overlooking the lake; top of the line kitchen with appliances any chef would envy, granite counter-tops, custom built Amish cabinets, porcelain tile; 5 bedrooms including 4 on-suites; finished lower level with family room, game room, sauna, and stunning custom bar; 1st floor laundry and much more. Attached 3+ car garage and detached 4+ car garage for all your toys. Outside features an expansive lakeside deck, patio w/ fire pit, and garden area. Definite WOW Factor Here! Motivated Sellers!
Location
State WI
County Adams
Area Monroe - T
Zoning Res
Direction From Co Rd Z (N) on 18th Ln (R) on Badger Ct, to property on (L)
Rooms
Other Rooms Rec Room , Mud Room
Basement Full, Partially finished, Sump pump, 8'+ Ceiling, Poured concrete foundatn
Kitchen Pantry, Kitchen Island, Range/Oven, Refrigerator, Dishwasher, Microwave, Freezer, Disposal
Interior
Interior Features Wood or sim. wood floor, Walk-in closet(s), Great room, Vaulted ceiling, Water softener inc, Security system, Jetted bathtub, Sauna, Cable available, At Least 1 tub, Some smart home features
Heating Forced air, Radiant, Central air, In Floor Radiant Heat, Zoned Heating, Multiple Heating Units
Cooling Forced air, Radiant, Central air, In Floor Radiant Heat, Zoned Heating, Multiple Heating Units
Fireplaces Number Gas, 2 fireplaces
Laundry M
Exterior
Exterior Feature Deck, Patio, Storage building
Parking Features 3 car, Attached, Detached, Heated, Opener, 4+ car, Additional Garage, Garage door > 8 ft high, Garage stall > 26 ft deep
Garage Spaces 3.0
Waterfront Description Has actual water frontage,Lake,Dock/Pier,Water ski lake
Building
Lot Description Wooded, Rural-in subdivision, Subject Shoreland Zoning
Water Well, Non-Municipal/Prvt dispos
Structure Type Fiber cement,Stone
Schools
Elementary Schools Adams-Friendship
Middle Schools Adams-Friendship
High Schools Adams-Friendship
School District Adams-Friendship
Others
SqFt Source List Agent
Energy Description Liquid propane
Pets Allowed Limited home warranty, In an association
Read Less

This information, provided by seller, listing broker, and other parties, may not have been verified.
Copyright 2025 South Central Wisconsin MLS Corporation. All rights reserved



