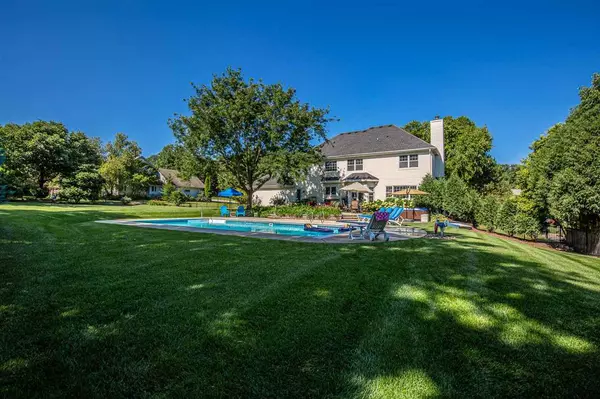Bought with First Weber Inc
For more information regarding the value of a property, please contact us for a free consultation.
5843 Tree Line Dr Fitchburg, WI 53711
Want to know what your home might be worth? Contact us for a FREE valuation!

Our team is ready to help you sell your home for the highest possible price ASAP
Key Details
Sold Price $660,000
Property Type Single Family Home
Sub Type 2 story
Listing Status Sold
Purchase Type For Sale
Square Footage 4,158 sqft
Price per Sqft $158
Subdivision Seminole Hills Estates
MLS Listing ID 1875551
Sold Date 05/04/20
Style Contemporary
Bedrooms 4
Full Baths 3
Half Baths 1
Year Built 1992
Annual Tax Amount $12,943
Tax Year 2019
Lot Size 0.600 Acres
Acres 0.6
Property Description
It is rare to see an offering with this distinctive beauty & design, both classic & modern with extraordinary finishes & updates. A perfect floor plan designed for entertaining & everyday life, there is no doubt this is a custom created & built home the original owner finds hard to leave. Sunny kitchen boasts Wolf Sub Zero package, numerous large windows throughout, luxurious master suite, large bedrooms, 2 fireplaces, quality finished & exposed lower level. Live minutes away from everything including downtown Madison & all hospitals, Epic, Exact Science, UW Arboretum & commuter bike path, no long commutes here! Sparkling pool includes an electric safety cover for your peace of mind, irrigation system & security system too. High demand Verona schools with the bus stop nearby.
Location
State WI
County Dane
Area Fitchburg - C
Zoning Res
Direction Hwy PD to north on Osmundson to left on Tree Line Drive
Rooms
Other Rooms Den/Office , Rec Room
Basement Full, Full Size Windows/Exposed, Partially finished, Poured concrete foundatn
Master Bath Full, Separate Tub, Walk-in Shower
Kitchen Breakfast bar, Dishwasher, Disposal, Kitchen Island, Microwave, Range/Oven, Refrigerator
Interior
Interior Features Wood or sim. wood floor, Walk-in closet(s), Washer, Dryer, Security system, Jetted bathtub, Wet bar, Cable available, Hi-Speed Internet Avail, At Least 1 tub
Heating Forced air, Central air
Cooling Forced air, Central air
Fireplaces Number 2 fireplaces, Gas, Wood
Laundry M
Exterior
Exterior Feature Fenced Yard, Patio, Pool - in ground
Parking Features 3 car, Attached, Opener, Access to Basement
Garage Spaces 3.0
Building
Water Municipal water, Municipal sewer
Structure Type Brick,Fiber cement
Schools
Elementary Schools Stoner Prairie
Middle Schools Savanna Oaks
High Schools Verona
School District Verona
Others
SqFt Source Assessor
Energy Description Natural gas
Read Less

This information, provided by seller, listing broker, and other parties, may not have been verified.
Copyright 2025 South Central Wisconsin MLS Corporation. All rights reserved



