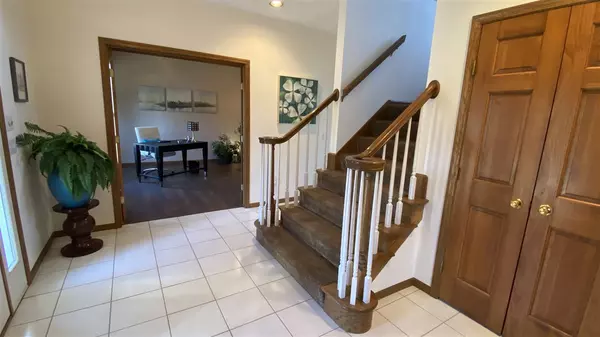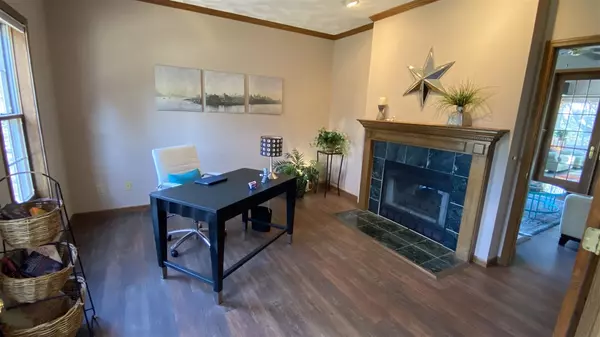Bought with JMP Properties
For more information regarding the value of a property, please contact us for a free consultation.
5831 Tree Line Dr Fitchburg, WI 53711
Want to know what your home might be worth? Contact us for a FREE valuation!

Our team is ready to help you sell your home for the highest possible price ASAP
Key Details
Sold Price $549,900
Property Type Single Family Home
Sub Type 2 story
Listing Status Sold
Purchase Type For Sale
Square Footage 3,872 sqft
Price per Sqft $142
Subdivision Seminole Hills Estates
MLS Listing ID 1873723
Sold Date 08/28/20
Style Colonial
Bedrooms 4
Full Baths 3
Half Baths 1
Year Built 1991
Annual Tax Amount $12,271
Tax Year 2018
Lot Size 0.540 Acres
Acres 0.54
Property Description
This home offers several rooms for each family member to have their own space. Situated up on a hill surrounded by beautiful mature trees. Bike path out the back door. No matter the weather, you can enjoy the backyard in the LG screened in 3 season porch, 4 season room off kitchen, or sunny patio outside.4 bed,3.5 bath. Large kitchen w/ island. 2 way FP between den & LR. Master bed has private balcony & his/her closet w/ plenty of space. Big master bath w/ deep jet tub & walk-in shower. Lots of extra space in basement w/media room,game room,built-ins,& wet bar. Walkout to backyard & fenced in area for dogs. Garage has built-ins & is dry walled. Laundry off garage.
Location
State WI
County Dane
Area Fitchburg - C
Zoning Res
Direction McKee Rd to north on Osmundsen to Tree Line Dr.
Rooms
Other Rooms Bonus Room , Rec Room
Basement Full, Full Size Windows/Exposed, Walkout to yard, Partially finished, Other foundation
Master Bath Full, Walk-in Shower, Separate Tub
Kitchen Kitchen Island, Range/Oven, Refrigerator, Dishwasher, Microwave, Disposal
Interior
Interior Features Wood or sim. wood floor, Walk-in closet(s), Water softener inc, Cable available
Heating Forced air, Central air
Cooling Forced air, Central air
Fireplaces Number Gas, 1 fireplace
Laundry M
Exterior
Exterior Feature Deck, Patio, Fenced Yard
Parking Features 3 car, Attached, Opener
Garage Spaces 3.0
Building
Water Municipal water, Municipal sewer
Structure Type Vinyl
Schools
Elementary Schools Stoner Prairie
Middle Schools Savanna Oaks
High Schools Verona
School District Verona
Others
SqFt Source Assessor
Energy Description Natural gas
Read Less

This information, provided by seller, listing broker, and other parties, may not have been verified.
Copyright 2025 South Central Wisconsin MLS Corporation. All rights reserved



