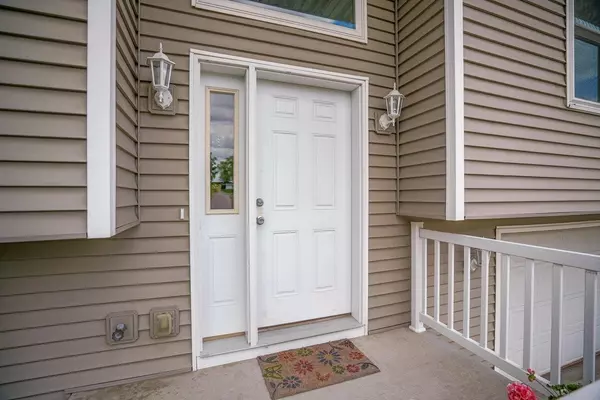Bought with EXP Realty, LLC
For more information regarding the value of a property, please contact us for a free consultation.
2992 Mounds Rd Blue Mounds, WI 53517
Want to know what your home might be worth? Contact us for a FREE valuation!

Our team is ready to help you sell your home for the highest possible price ASAP
Key Details
Sold Price $278,000
Property Type Single Family Home
Sub Type Multi-level
Listing Status Sold
Purchase Type For Sale
Square Footage 1,776 sqft
Price per Sqft $156
MLS Listing ID 1935888
Sold Date 08/04/22
Style Bi-level,Raised Ranch
Bedrooms 3
Full Baths 2
Half Baths 1
Year Built 2005
Annual Tax Amount $3,870
Tax Year 2021
Lot Size 6,534 Sqft
Acres 0.15
Property Description
What will a 22 minute drive from Madison west beltline get you!? This beauty! Super spacious split level w/soaring cathedral ceilings. Bright LR, huge kitchen w/oak cabs, pantry & tons of counter space. Main bath w/linen, large 2ndry BR's on same floor as Master. Large master suite offers private walk-in-closet & 3/4 BA! Want another living space, head to the basement! Seller finished with an industrial flair (painted open celling) PLUS separated laundry area, half bath & storage room & new water heater! NOTE: FR & BA currently do not have a direct heat source, seller shall remedy prior to closing. 2-car Att garage, deck off dinette & east facing rear lot (just add trees to create your own privacy) all within minutes to Cave of the Mounds, Blue Mounds State Park & Tyrol Basin.
Location
State WI
County Dane
Area Blue Mounds - V
Zoning RES
Direction 18/151 to North on Cty F, Left on Cty ID, Right on Mounds. House on Right.
Rooms
Other Rooms Rec Room
Basement Full, Poured concrete foundatn
Main Level Bedrooms 1
Kitchen Breakfast bar, Pantry, Range/Oven, Refrigerator, Dishwasher, Microwave
Interior
Interior Features Walk-in closet(s), Vaulted ceiling, Water softener inc, Cable available
Heating Forced air, Central air
Cooling Forced air, Central air
Laundry L
Exterior
Exterior Feature Deck
Parking Features 2 car, Attached, Opener
Garage Spaces 2.0
Building
Water Municipal water, Municipal sewer
Structure Type Vinyl
Schools
Elementary Schools Mount Horeb
Middle Schools Mount Horeb
High Schools Mount Horeb
School District Mount Horeb
Others
SqFt Source Assessor
Energy Description Natural gas
Pets Allowed Limited home warranty
Read Less

This information, provided by seller, listing broker, and other parties, may not have been verified.
Copyright 2025 South Central Wisconsin MLS Corporation. All rights reserved



