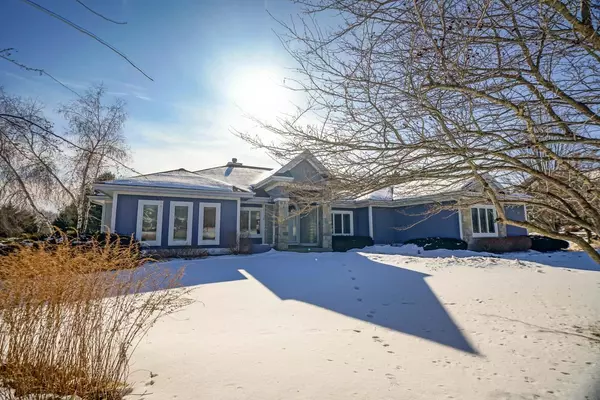Bought with Redfin Corporation
For more information regarding the value of a property, please contact us for a free consultation.
7643 Heather Knoll Ln Verona, WI 53593
Want to know what your home might be worth? Contact us for a FREE valuation!

Our team is ready to help you sell your home for the highest possible price ASAP
Key Details
Sold Price $825,000
Property Type Single Family Home
Sub Type 1 story
Listing Status Sold
Purchase Type For Sale
Square Footage 4,454 sqft
Price per Sqft $185
Subdivision Cardinal Point Estates
MLS Listing ID 1927516
Sold Date 03/15/22
Style Contemporary
Bedrooms 4
Full Baths 3
Half Baths 2
HOA Fees $41/ann
Year Built 2001
Annual Tax Amount $10,191
Tax Year 2020
Lot Size 1.090 Acres
Acres 1.09
Property Description
Gorgeous custom ranch home built by Temple Construction in the Town of Middleton. Private 1.09 acre lot w/ extensive landscaping to include two tier patio w/ fire pit, two ponds, 78 head sprinkler system, and more. Main floor boasts open concept living w/ chefs kitchen, formal & informal dining, master bedroom w/ fireplace, on suite, and large custom walk-in closet, 2 additional bedrooms located near full bath, two half baths, large laundry room, and screened in porch. Living room is open and bright w/ a wall of windows and skylights, high ceilings, and beautiful gas fireplace. Lower level has 4th bedroom (non conforming), full bath, living room w/ 3rd fireplace, new game room, and executive office. 3 car heated garage w/ access to mechanical/storage room. Many updates (see list)
Location
State WI
County Dane
Area Middleton - T
Zoning Res
Direction West on Old Sauk past the Beltline, left on Swoboda, left on Heather Knoll
Rooms
Other Rooms Rec Room , Den/Office
Basement Full, Finished, Sump pump, 8'+ Ceiling, Poured concrete foundatn
Main Level Bedrooms 1
Kitchen Pantry, Kitchen Island, Range/Oven, Refrigerator, Dishwasher, Microwave, Disposal
Interior
Interior Features Wood or sim. wood floor, Walk-in closet(s), Great room, Vaulted ceiling, Skylight(s), Washer, Dryer, Water softener inc, Jetted bathtub, Cable available, At Least 1 tub
Heating Forced air, Central air
Cooling Forced air, Central air
Fireplaces Number Wood, Gas, 3+ fireplaces
Laundry M
Exterior
Exterior Feature Patio, Sprinkler system
Parking Features 3 car, Attached, Opener
Garage Spaces 3.0
Building
Lot Description Rural-in subdivision
Water Well, Non-Municipal/Prvt dispos
Structure Type Brick,Stucco,Stone
Schools
Elementary Schools Call School District
Middle Schools Call School District
High Schools Middleton
School District Middleton-Cross Plains
Others
SqFt Source Appraiser
Energy Description Natural gas
Pets Allowed Restrictions/Covenants
Read Less

This information, provided by seller, listing broker, and other parties, may not have been verified.
Copyright 2025 South Central Wisconsin MLS Corporation. All rights reserved



