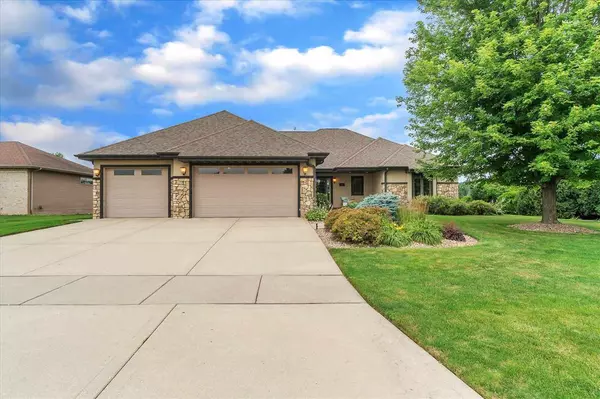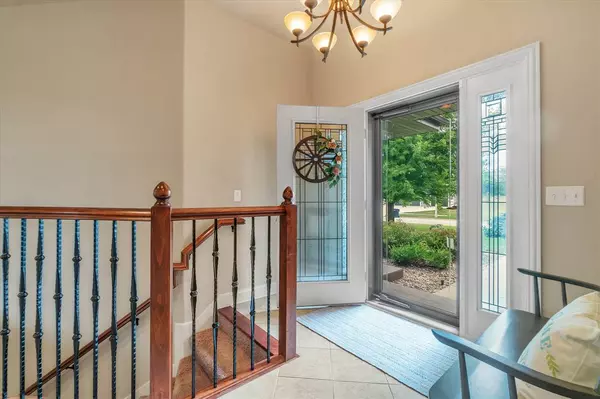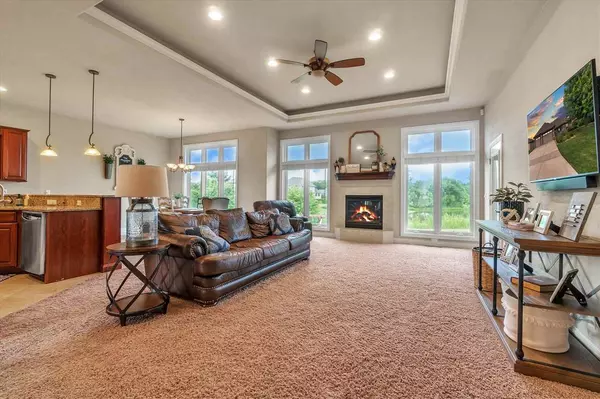Bought with Stark Company, REALTORS
For more information regarding the value of a property, please contact us for a free consultation.
4839 Sumpter Dr Milton, WI 53563
Want to know what your home might be worth? Contact us for a FREE valuation!

Our team is ready to help you sell your home for the highest possible price ASAP
Key Details
Sold Price $572,500
Property Type Single Family Home
Sub Type 1 story
Listing Status Sold
Purchase Type For Sale
Square Footage 3,762 sqft
Price per Sqft $152
Subdivision Twelve Oaks
MLS Listing ID 1915358
Sold Date 10/15/21
Style Ranch,Contemporary
Bedrooms 4
Full Baths 3
Half Baths 1
Year Built 2005
Annual Tax Amount $10,811
Tax Year 2020
Lot Size 0.290 Acres
Acres 0.29
Property Description
No Need to Look Further! Classic Charm meets Executive Style in this Impressive Home. Custom Built, Split Bedroom Design Offers Spacious Living Areas w/Tray Ceilings & Unique Lighting Features. Walls of Windows Frame a Gas Fireplace & Give Pond & Wildlife Views. Beautiful Kitchen w/Island Breakfast Bar Has the Perfect Working Space. Primary Bedroom Suite has Full Bath w/Double Vanity,Tiled Shower, Large Walk in Closet & Private Access to Screen Porch. Main Floor Laundry. Lower Level Has Been Beautifully Finished w/4th Bedroom, Full Bath, Rec Room w/Wet Bar and Office/Workshop Area. Convenient Stairway From Basement Leads to 3 Car Garage w/Floor Drain.
Location
State WI
County Rock
Area Janesville - C
Zoning R1
Direction S John Paul Rd to NW on Twelve Oaks, W on Sumpter Dr.
Rooms
Other Rooms Den/Office
Basement Full, Full Size Windows/Exposed, Finished, Poured concrete foundatn
Kitchen Breakfast bar, Kitchen Island, Range/Oven, Refrigerator, Dishwasher, Microwave
Interior
Interior Features Wood or sim. wood floor, Walk-in closet(s), Wet bar, Cable available, Split bedrooms, Internet - Cable
Heating Forced air, Central air
Cooling Forced air, Central air
Fireplaces Number Gas, 1 fireplace
Laundry M
Exterior
Exterior Feature Deck, Fenced Yard
Parking Features 3 car, Attached, Opener, Access to Basement
Garage Spaces 3.0
Building
Water Municipal water, Municipal sewer
Structure Type Stucco,Stone
Schools
Elementary Schools Harmony
Middle Schools Milton
High Schools Milton
School District Milton
Others
SqFt Source Assessor
Energy Description Natural gas
Read Less

This information, provided by seller, listing broker, and other parties, may not have been verified.
Copyright 2025 South Central Wisconsin MLS Corporation. All rights reserved



