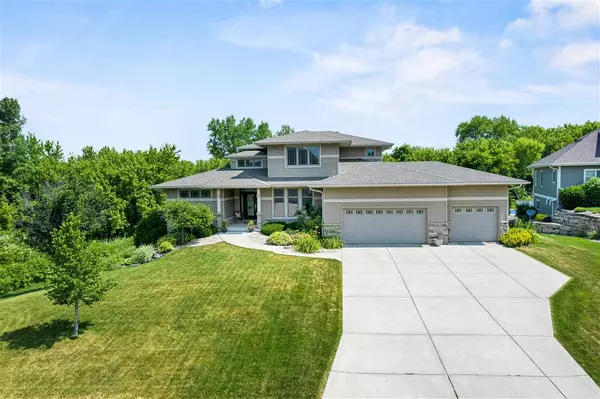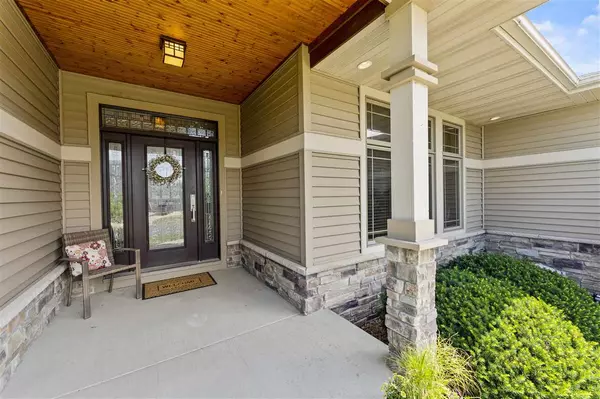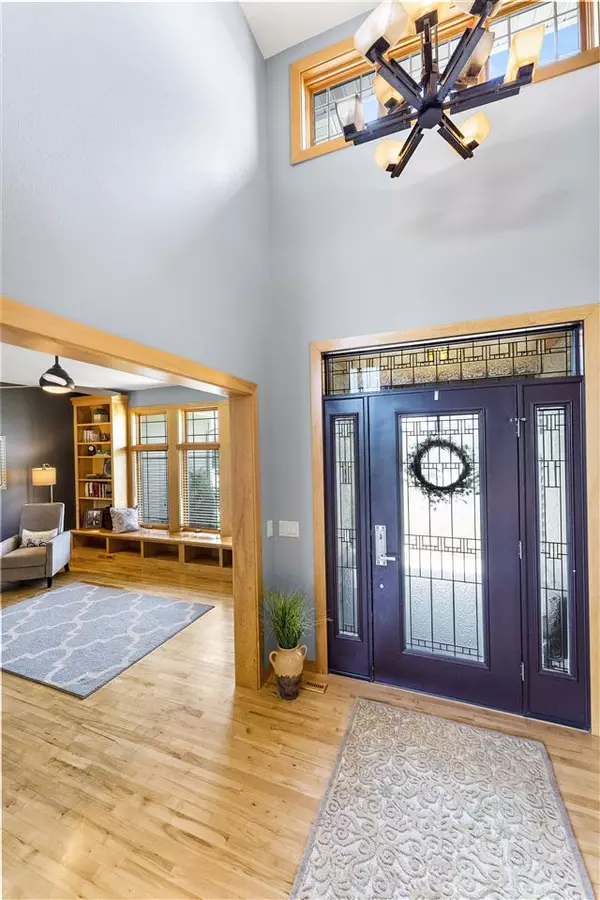Bought with Integrity Homes - Real Broker LLC
For more information regarding the value of a property, please contact us for a free consultation.
1918 Corinth Dr Sun Prairie, WI 53590
Want to know what your home might be worth? Contact us for a FREE valuation!

Our team is ready to help you sell your home for the highest possible price ASAP
Key Details
Sold Price $562,600
Property Type Single Family Home
Sub Type 2 story
Listing Status Sold
Purchase Type For Sale
Square Footage 3,922 sqft
Price per Sqft $143
Subdivision Westwynde
MLS Listing ID 1911802
Sold Date 08/12/21
Style Contemporary,Prairie/Craftsman
Bedrooms 4
Full Baths 3
Half Baths 1
HOA Fees $10/ann
Year Built 2005
Annual Tax Amount $9,826
Tax Year 2020
Lot Size 0.430 Acres
Acres 0.43
Property Description
No show til 6/15. Custom built 4 bed/3.5 bath contemporary Craftsman home in Westwynde. You'll love the open concept main level w/ inviting entry, gorgeous wood floors, ample natural light, modern paint palette & flexible floor plan perfect for entertaining & everyday living! Living area w/stone surround gas FP & soaring ceilings, office w/ beautiful built-ins & spacious kitchen offers maple cabinetry, island/breakfast bar, pantry, granite, SS apps & tile backsplash. ML Owner's suite features walk-in closet, dual vanity & tiled shower. 2 beds/full bath upstairs, while impressive LL boasts lg. rec room & wet bar, exercise room, 4th bed, full bath & walk out to private yard w/ patio/pergola, newer composite deck & sport court! Close to parks & walking path + desirable Royal Oaks elementary.
Location
State WI
County Dane
Area Sun Prairie - C
Zoning Res
Direction From Highway 19/Windsor St, turn left on Eddington, Right on Corinth Dr
Rooms
Other Rooms Den/Office , Rec Room
Basement Full, Full Size Windows/Exposed, Walkout to yard, Partially finished
Kitchen Breakfast bar, Pantry, Kitchen Island, Range/Oven, Refrigerator, Dishwasher, Microwave, Disposal
Interior
Interior Features Wood or sim. wood floor, Walk-in closet(s), Great room, Water softener inc, Wet bar, At Least 1 tub, Internet - Fiber
Heating Forced air, Central air
Cooling Forced air, Central air
Fireplaces Number Gas, 1 fireplace
Laundry L
Exterior
Exterior Feature Deck, Patio
Parking Features 3 car, Attached, Opener
Garage Spaces 3.0
Building
Lot Description Adjacent park/public land
Water Municipal water, Municipal sewer
Structure Type Vinyl,Stone
Schools
Elementary Schools Royal Oaks
Middle Schools Prairie View
High Schools Sun Prairie
School District Sun Prairie
Others
SqFt Source Seller
Energy Description Natural gas
Read Less

This information, provided by seller, listing broker, and other parties, may not have been verified.
Copyright 2024 South Central Wisconsin MLS Corporation. All rights reserved
GET MORE INFORMATION




