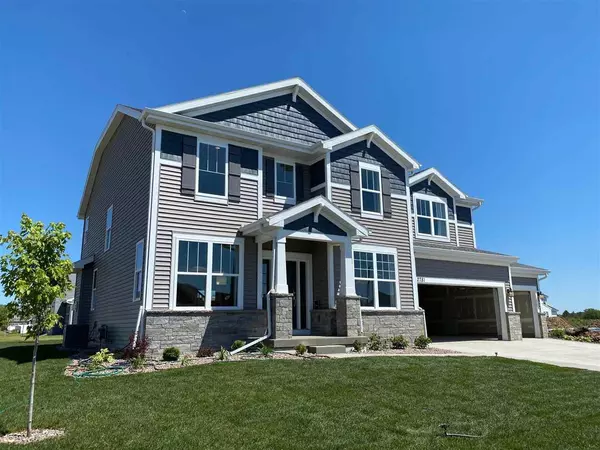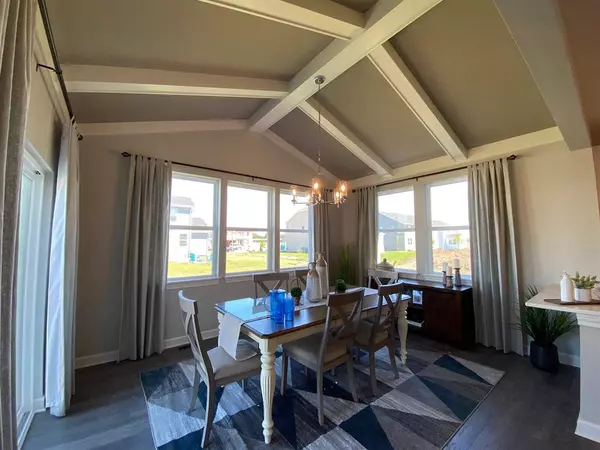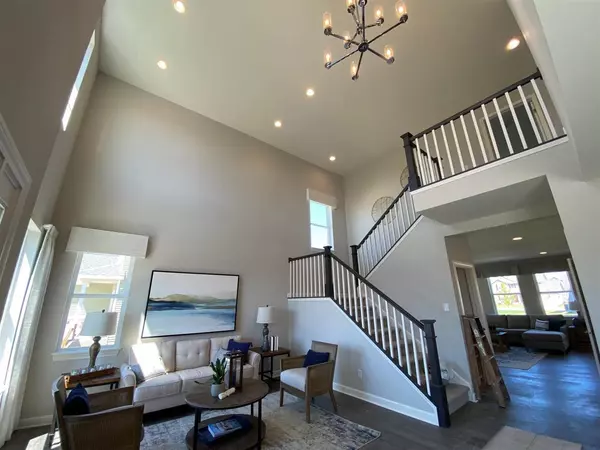Bought with MHB Real Estate
For more information regarding the value of a property, please contact us for a free consultation.
2781 Wayfair Cir Fitchburg, WI 53711
Want to know what your home might be worth? Contact us for a FREE valuation!

Our team is ready to help you sell your home for the highest possible price ASAP
Key Details
Sold Price $775,500
Property Type Single Family Home
Sub Type 2 story,Under construction
Listing Status Sold
Purchase Type For Sale
Square Footage 3,430 sqft
Price per Sqft $226
Subdivision Stoner Prairie
MLS Listing ID 1911341
Sold Date 08/06/21
Style Prairie/Craftsman
Bedrooms 5
Full Baths 3
Half Baths 1
HOA Fees $20/ann
Year Built 2021
Annual Tax Amount $2,500
Tax Year 2020
Lot Size 10,454 Sqft
Acres 0.24
Property Description
*Parade Model Home for sale, Ready 6/30/21* Full Retail price of $897,767 -- Sale Price of $799,990 Welcome to your stunning Jericho II!! Gorgeous curb appeal is apparent from the start with the premium Craftsman exterior elevation package. Upon entering, ‘WOW' your guests with the beautiful 18' open two-story Foyer. Explore a bit further, and you will discover that everything opens beautifully from the living room to your Chef's Kitchen – complete with the highly popular Morning Room extension! You also have a functional In-Law suite added to the first floor right off the kitchen. Upstairs find 3 sizeable bedrooms, each with its own walk-in-closet, in addition to your Master Bedroom sanctuary. Relax after those long days in your beautiful Master, complete with a Designer Master Bath!
Location
State WI
County Dane
Area Fitchburg - C
Zoning R
Direction Take Exit 258A on S. Seminole Highway and turn left (South) Go 2.2 miles past Mckee Road and turn left (East) onto Astor Drive by Blackhawk Church
Rooms
Other Rooms Sun Room , Mud Room
Basement Full, Sump pump, Stubbed for Bathroom, Radon Mitigation System, Other foundation
Kitchen Breakfast bar, Pantry, Kitchen Island, Range/Oven, Dishwasher, Disposal
Interior
Interior Features Wood or sim. wood floor, Walk-in closet(s), Great room, Cable available, Some smart home features
Heating Forced air, Central air, Whole House Fan
Cooling Forced air, Central air, Whole House Fan
Fireplaces Number Gas, 1 fireplace
Laundry U
Exterior
Exterior Feature Patio
Parking Features Attached, Tandem, Opener, 4+ car
Garage Spaces 3.0
Building
Lot Description Sidewalk
Water Municipal water, Municipal sewer
Structure Type Vinyl,Aluminum/Steel,Wood,Stone
Schools
Elementary Schools Stoner Prairie
Middle Schools Savanna Oaks
High Schools Verona
School District Verona
Others
SqFt Source Builder
Energy Description Natural gas,Electric
Pets Allowed In an association
Read Less

This information, provided by seller, listing broker, and other parties, may not have been verified.
Copyright 2024 South Central Wisconsin MLS Corporation. All rights reserved



